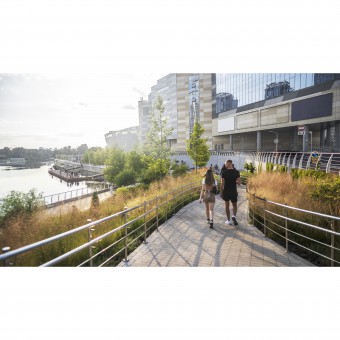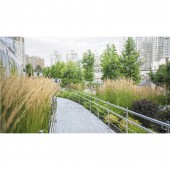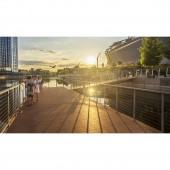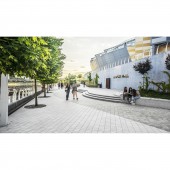River Mall Embankment Renovation by Iurii Baigot |
Home > Winners > #152757 |
 |
|
||||
| DESIGN DETAILS | |||||
| DESIGN NAME: River Mall Embankment PRIMARY FUNCTION: Renovation INSPIRATION: Reflecting waves in the countryside river, placed in the urbanized environment, frozen in time, playful but strict. A space where people would willingly spend time. The routes deliberately provoke one more time to stop or linger near the water. UNIQUE PROPERTIES / PROJECT DESCRIPTION: This project involves renovation of an embankment part, open to public as a part of a shopping mall with the same name – River Mall, located on the Left bank of Kyiv. The waters are part of Dnipro River, called Berkovshchyna Bay. The length of the renovated embankment is three hundred meters. However, the circular structure of the space provides the possibility of long walks and different behavioral scenarios. The main entrance to the space opens up with the imitation of wild mangrove isles, adorned with a dry river way, floating up and down along the embankment. The dry river gathers many sorts of elements, designed to both play, rest and perform, share secrets and simply viewing the waters. A unique highlight of the project is the observation deck that protrudes over the bay. Two ramps lead to it, which meet the norms of inclusive space. A multifunctional terrace is located along the promenade. It is convenient to hold festivals, evenings of social and street types of dance, yoga, temporary exhibitions (fairs, art exhibitions), concerts, shows, theatrical performances, thematic events and a movie club. To expand the pedestrian route visually, a wide pontoon on the water was designed. Its dimensions make it possible to place moorings for the rental of river transport and to increase viewing places. Stairs that, in addition to their direct function, also play the role of an amphitheater crown to the embankment - here it is convenient to contemplate the water surface or become a spectator of some event. To protect from the sun in the summer, adult plane trees, planted along the water. The large crown and wide leaves of the trees create a good shade without blocking the view. The greenery of perennial conifers harmoniously complements it. Proximity to the water and plans to create a river transport stop on the embankment defined the design elements. A fence near the water resembles a handrail on a ship's deck. It is deliberately made of layers (thin cables with two attachment points) at a special angle. The massive lights at the bottom and light at the top resemble masts. This design allows you not to overload the space. The concept of planning the promenade includes the idea of reflecting waves. All elements, including retaining walls with benches, paving, landscaping and lighting elements, create a visual flow of space. We paid considerable attention to the work on the paving pattern, which serves as the basis of the composition and has a functional load. The goal of the architects was to make a modern, comfortable embankment that meets the social needs of rest, communication and active leisure. Our task was to create a space where people would willingly spend time. The routes at the exit and entrance to the shopping center deliberately provoke one more time to stop or linger near the water. This green island will become a popular Instagram spot. In the summer, they will enjoy the sunset by the water, the aromas of flowering bushes and trees, and grasses growing in the wind. We thought of a place of attraction, where you want to come to relax, to think, where it is nice to make an appointment. Judging by the number of people on the embankment even in the cold season, we succeeded. River Mall has the advantage of being in direct contact with the water thanks to the waterfront. It perfectly complements the created environment and serves as a transitional landscape element from the water pool to the architecture of the shopping center. OPERATION / FLOW / INTERACTION: A renovation of the embankment was crucial for the dynamic social life around the block, fully inclusive and variable, serving a range of active and passive zones for the people of all ages PROJECT DURATION AND LOCATION: Ukraine, 02000 Kyiv, Dniprovska naberezhna, 12 The design started in June-2020 and completed in April-2021. The project is open to public and fully functioning. Google Maps link, right click on the location and copy the numbers, they look something like 46.0548622, 14.5058827 |
PRODUCTION / REALIZATION TECHNOLOGY: A semi-isolated public embankment renovation with a wide range of entertainment possibilities. The concept of planning the promenade includes the idea of reflecting waves. All elements, including retaining walls with benches, paving, landscaping and lighting elements, create a visual flow of space. We paid considerable attention to the work on the paving pattern, which serves as the basis of the composition and has a functional load. SPECIFICATIONS / TECHNICAL PROPERTIES: 4747 m2, 300 meters long TAGS: landscape, embankment, sustainability, equity, restoration, ecosystem, urban renewal, sponge, community, river bank RESEARCH ABSTRACT: The embankment is a unique landscape feature that is often found in urban areas where water bodies and the land meet. The design of the embankment can greatly affect the overall aesthetic value and functionality of the surrounding area. In this research, we will explore the various elements that make up an effective embankment landscape design. Firstly, vegetation is an essential component of any embankment landscape design. The type of plants used should be carefully selected to ensure that they thrive in the soil conditions and climate of the area. Additionally, the plants should be chosen with the purpose of providing visual appeal, stabilizing the soil, and reducing erosion. Secondly, the use of hardscaping elements such as retaining walls, steps, and walkways can enhance the functionality and safety of the embankment area. These elements should be designed to blend in with the natural surroundings and provide a seamless transition between the land and water. Thirdly, the design of the embankment should consider the needs of the surrounding community. This includes the provision of seating areas, lighting, and recreational facilities such as fishing platforms and boat docks. The embankment should be designed to promote community engagement and interaction with the surrounding environment. Finally, the design of the embankment should prioritize sustainability. This includes the use of environmentally friendly materials, the incorporation of water conservation measures, and the use of renewable energy sources for lighting and other facilities. In conclusion, an effective embankment landscape design should consider the needs of the community, prioritize sustainability, and incorporate a careful balance of vegetation and hardscaping elements. By doing so, the embankment can become a valuable asset to the surrounding area, providing both aesthetic and functional benefits. CHALLENGE: Designing a renovation landscape of a river bank can be a complex and challenging task that requires careful planning and execution. There are several factors that make it particularly difficult, including: 1. Environmental considerations: Riverbank landscapes are often home to a wide variety of plants and animals, and any renovation project must take into account their needs and habitats. This can be challenging, as it requires a thorough understanding of local ecosystems and environmental regulations. 2. Flood risk: Riverbanks are prone to flooding, and any renovation project must be designed to withstand and mitigate flood damage. This can be particularly challenging in areas with high flood risk, as it requires the use of specialized materials and construction techniques. 3. Soil stability and erosion: Riverbank landscapes are often subject to soil erosion and instability, which can be exacerbated by construction activities. It is important to design a renovation project that takes into account soil stabilization techniques and erosion control measures. 4. Aesthetics and functionality: Renovation projects must balance the need for aesthetics with functionality. The landscape must be visually appealing while also being practical and functional for the intended use. 5. Collaboration with stakeholders: Renovation projects often involve collaboration with a variety of stakeholders, such as local communities, environmental groups, and government agencies. It is important to ensure that all stakeholders are consulted and that their needs and concerns are taken into account during the design process. 6. Budget constraints: Renovation projects often have budget constraints that can make it challenging to achieve the desired outcome. It is important to design a project that is both cost-effective and sustainable over the long term. Overall, designing a renovation landscape of a river bank requires careful consideration of a variety of factors, including environmental considerations, flood risk, soil stability, aesthetics, collaboration with stakeholders, and budget constraints. By working closely with experts in the field and taking a holistic approach to the design process, it is possible to create a beautiful and sustainable riverbank landscape. ADDED DATE: 2023-06-27 15:18:34 TEAM MEMBERS (1) : Anna Raus, Maria Konanova (Nabrik), Anastasiya Popova IMAGE CREDITS: Image #2: Photographer Valentyna Zhovner, 2023 Image #3: Photographer Valentyna Zhovner, 2023 Image #4: Photographer Valentyna Zhovner, 2023 Image #5: Photographer Valentyna Zhovner, 2023 |
||||
| Visit the following page to learn more: https://ldesign.company/public_spaces/ | |||||
| CLIENT/STUDIO/BRAND DETAILS | |
 |
NAME: River Mall PROFILE: A shopping mall and entertainment centre |
| AWARD DETAILS | |
 |
River Mall Embankment Renovation by Iurii Baigot is Winner in Landscape Planning and Garden Design Category, 2023 - 2024.· Press Members: Login or Register to request an exclusive interview with Iurii Baigot. · Click here to register inorder to view the profile and other works by Iurii Baigot. |
| SOCIAL |
| + Add to Likes / Favorites | Send to My Email | Comment | Testimonials | View Press-Release | Press Kit |






