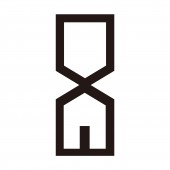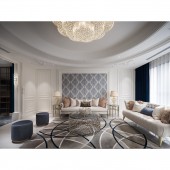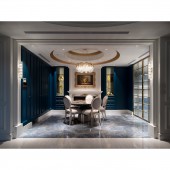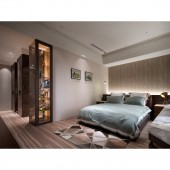DESIGN NAME:
Luxury Taste
PRIMARY FUNCTION:
Residence
INSPIRATION:
The project is inspired by the pursuit of a balance between functionality and aesthetics. In this 191.7 square meters empty apartment, the designer took into account the needs of a family of three and the pursuit of openness in the social area by removing the partition of a room to allow for an expanded living room area to form an open plan. At the same time, to define the different areas, the designer took a rational perspective and aesthetic approach to lay Italian tiles with different patterns and colors to achieve a fusion of layers and aesthetics.
UNIQUE PROPERTIES / PROJECT DESCRIPTION:
Color flash in neo-classical: Usually, the common color scheme of neoclassical is white, gold, and beige to present luxury. However, this project has a variety of color schemes such as lake blue, mauve, and Prussian blue to show the atmosphere and characteristics of the client's family.
Hidden hallway: The site is an empty apartment, the design team can flexibly adjust the layout and the direction of the entrance and exit according to the family's needs and explore the various possibilities of the family living in the space from a rational perspective.
OPERATION / FLOW / INTERACTION:
The client's family prefers color flash, especially the fresh lake blue at the entrance. Once the door opened, the colors are bright and vibrant. The ceiling in the living room is spacious and generous. The design team did not only focus on aesthetics but also functionality. The comfortable scale, detailed layout, and customized cabinetry make the occupants feel comfortable. Every detail is carefully considered, taking into account the needs and lifestyles of the occupants to create a home that is both beautiful and functional.
PROJECT DURATION AND LOCATION:
The project finished in Taiwan.
FITS BEST INTO CATEGORY:
Interior Space and Exhibition Design
|
PRODUCTION / REALIZATION TECHNOLOGY:
Building materials: wallpaper, titanium-plated metal, marble, tiles, trims, etc.
The living room is light in tone to create a bright and spacious visual experience, while the TV wall and the view wall at the end of the hallway echo the symmetrical classical aesthetic. The dining room and kitchen areas are covered in dark brown seamless tiles to enhance security and bring the areas closer. The dining area is formal with Prussian blue and gold paint.
SPECIFICATIONS / TECHNICAL PROPERTIES:
The site is a 191.7 square meters new apartment under 5 years old. It is a single floor with two bedrooms, three bathrooms, a living room, and a dining room.
The project serves a family of three. The design team planned two bedrooms according to the number of occupants so that the private area has a fully functional dressing room and a four-piece bathroom. The social area expresses the theme of each area in the open plan through the direction of the door and the large color blocks.
TAGS:
Color flash, luxury, neoclassical style, marble, trims, multiple materials, crystal chandelier, neutral tone, empty apartment.
RESEARCH ABSTRACT:
The layout is based on the number of occupants, with appropriate circulation and rooms. The remodeled interior is bright and intuitively convenient. They designed each area with color flash, from fresh lake blue to warm pink, each of which highlights personal taste and family emotion.
The symmetrical aesthetics of the lines and delicate carvings form elegance and balance. The transition between areas is smooth and natural, and the attention to detail is evident in both the ceiling in the living room and the seamless tiles in the dining room and kitchen.
CHALLENGE:
Each project is a new challenge for designers, as each client has unique imagination and expectations. Exploring innovation and variation in the neo-classical style is the primary challenge for the design team. The project demonstrates a deep understanding of neo-classical while maintaining the classic. The design team investigated the possibilities of color flash and a variety of material combinations to create a unique and interesting visual effect. Through a delicate touch and creativity, they balance the relationship between different colors and materials.
ADDED DATE:
2023-06-27 09:03:34
TEAM MEMBERS (2) :
HUANG-SHIH CHU and
IMAGE CREDITS:
Shi Zhu Design
|









