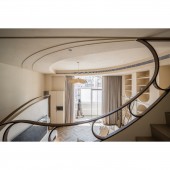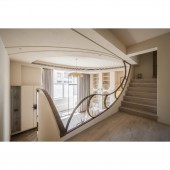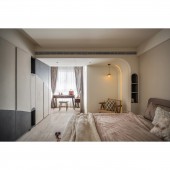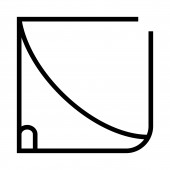Spring Reflection Residential Interiors by Yan De Jiang |
Home > Winners > #152678 |
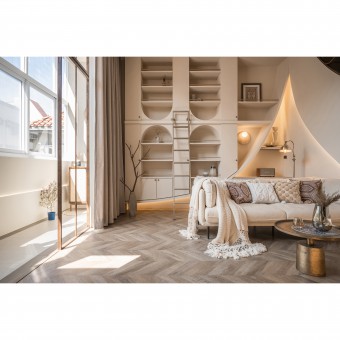 |
|
||||
| DESIGN DETAILS | |||||
| DESIGN NAME: Spring Reflection PRIMARY FUNCTION: Residential Interiors INSPIRATION: The original mezzanine space was dominated by a conspicuous staircase. to diminish the visual conflict caused by the staircase, have used a tv wall to hide the first-floor staircase. also introduced a curved structure descending from the ceiling to conceal the second-floor staircase. In the end, connected them with a single, curved iron piece, continuing the visual flow and harmonizing the space. UNIQUE PROPERTIES / PROJECT DESCRIPTION: This project involves the renovation of an old house which is 30 years in age and with an area of 1281.24 squarefeet. it has 3 bedrooms and 2 living rooms, accommodating a couple and their unborn child. rearrange the excess space, mainly adopting a simple, cozy style, with a touch of french vintage flair. the family plans to live in this home for the next 20 years and record every gorgeous moment for the rest of their lives. we create the old space memories into new ones. OPERATION / FLOW / INTERACTION: Instead of removing the original old tiles, decided to cover them with german egger wooden flooring. retained the original brick partitions, extending or adjusting them, or creating new openings, reducing construction waste and unnecessary consumption. the exterior walls and roof were re-coated with waterproof paint to prolong the house's lifespan. we've adjusted the functions of the house to make it more sustainable, aligning with environmental conservation goals, and have incorporated the concept of 3r(reduce, reuse, recycle) into our design. PROJECT DURATION AND LOCATION: The project finished in December 2022 in Taipei, Taiwan. FITS BEST INTO CATEGORY: Interior Space and Exhibition Design |
PRODUCTION / REALIZATION TECHNOLOGY: In this design, have broken away from traditional cabinet designs that are primarily vertical and horizontal. extended the direction and axis of the cabinets indefinitely to other walls and levels, diversifying the visual experience. the overall color scheme and elements were kept to no more than three, to maintain simplicity while ensuring a unique aesthetic and enhancing brand recognition. SPECIFICATIONS / TECHNICAL PROPERTIES: The project is 137 square meter. TAGS: Paint coringiron, Craft, Boarded floor, Melamine, Sintered stone RESEARCH ABSTRACT: The 4.2-meter high ceiling on this floor creates a rare and spacious layout. this design starts from the z-axis line of the living room, with y-shaped elements distributed throughout the space, extending to the ceiling, staircase handrails, tv wall, and objects on the sofa back wall, allowing the overall visual experience to extend infinitely into the frame. CHALLENGE: The main color used is keim beige paint, which presents different life experiences through light. at the entrance, a custom-made 350 cm high, one-piece screen iron piece is used to define the space between the entrance and living room. The kitchen employs 16 different patterns of French vintage tiles, creating an x-shaped collage treatment on the floor and wall surfaces, making the space unique and distinctive. ADDED DATE: 2023-06-27 03:05:30 TEAM MEMBERS (1) : IMAGE CREDITS: Image #1-2: Photographer Yan-De Jiang, Spring Reflection, 2022. |
||||
| Visit the following page to learn more: https://reurl.cc/eXKALx | |||||
| AWARD DETAILS | |
 |
Spring Reflection Residential Interiors by Yan De Jiang is Winner in Interior Space and Exhibition Design Category, 2023 - 2024.· Press Members: Login or Register to request an exclusive interview with Yan De Jiang. · Click here to register inorder to view the profile and other works by Yan De Jiang. |
| SOCIAL |
| + Add to Likes / Favorites | Send to My Email | Comment | Testimonials | View Press-Release | Press Kit |

