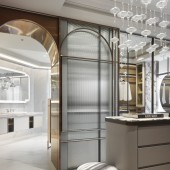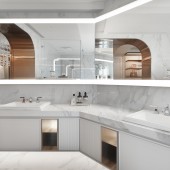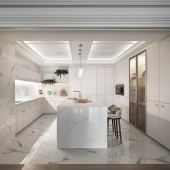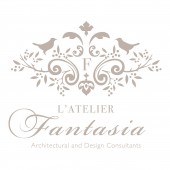Dreamscape Residential by Idan Chiang |
Home > Winners > #152676 |
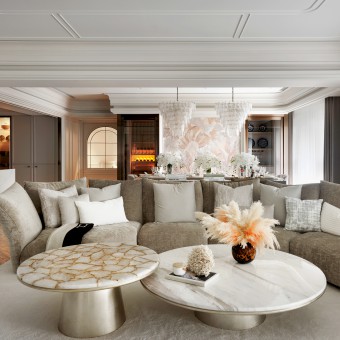 |
|
||||
| DESIGN DETAILS | |||||
| DESIGN NAME: Dreamscape PRIMARY FUNCTION: Residential INSPIRATION: Drawing inspiration from a Parisian sunrise, this design creates a dreamy and luminous ambiance. Muted tones and ample natural light enhance the ethereal atmosphere. Each area exudes unique character, seamlessly blending styles and curated furnishings. This luxurious residence allows homeowners to indulge in their passions for wine, cuisine, and jewelry, while emanating an elegant charm. UNIQUE PROPERTIES / PROJECT DESCRIPTION: This elegant residence harmoniously blends refined color palettes, graceful curves, and indirect lighting. The warm and luxurious ambiance is achieved through the use of natural wood, light tones, and sophisticated accents. The main dressing room features luxurious leather panels and elegant marble. A sleek panel enhances the TV wall, while a fluid ceiling design transforms the kitchen area, creating a European-style glass kitchen space. OPERATION / FLOW / INTERACTION: The bedrooms are linked through the foyer, optimizing space and defining distinct areas. Indirect lighting and multi-angle light refraction create a soft and inviting atmosphere. Dual longitudinal axes separate the dining room from the Western kitchen and the living room, enhancing the spatial experience for different activities. Norman-style shutters adorn the bathroom, offering aesthetic appeal and ample natural light for a shimmering shower experience. PROJECT DURATION AND LOCATION: The construction began in Taipei, Taiwan in June 2021 and was completed in October 2022. FITS BEST INTO CATEGORY: Interior Space and Exhibition Design |
PRODUCTION / REALIZATION TECHNOLOGY: Soft furnishings and furniture arrangements complement the central ceiling design, reducing visual structure. Light tones and natural wood create a warm ambiance, while titanium-plated and antique bronze metals add sophistication. The main dressing room features leather panels and arched marble for a luxurious touch. A slim panel TV wall enhances space aesthetics. A fluid ceiling design balances the low structure in the Western kitchen, creating a European-style glass kitchen space. SPECIFICATIONS / TECHNICAL PROPERTIES: This 275 square meter project features three bedrooms, four bathrooms, two living rooms, two kitchens, and a media room. The interior is adorned with exquisite furnishings and decor, including edra sofas, Eichholtz pendant lights, Affresco wallpapers, Maria Svarbova photography, Hermes tableware, PUIFORCAT cutlery sets, BE@RBRICK figures, and KAWS and Nara Yoshitomo books andfigures. TAGS: Dream like realm, Parisian sunrise, Radiant ambiance, Gentle spatial curves, Natural wood, Arched marble ,Glass kitchen, Soft furnishings, Idan Chiang, Latelier Fantasia RESEARCH ABSTRACT: For homeowners, this project offers three spacious bedrooms, a media room, and a dining area. The sliding doors and longitudinal axes allow for flexible connections and independent spaces, providing a sense of freedom in different activities. Privacy is maintained even when inviting guests over. From a societal perspective, the unique inclusion of a dish display room showcases the aesthetics of tableware and has become a desirable feature in homes. The space promotes appreciation for dining etiquette and aesthetics, unexpectedly influencing a positive impact. CHALLENGE: Efficient spatial planning yielded a spacious master suite and two guest suites, interconnected by a family media room. Unnecessary corridors were eliminated, optimizing space utilization. Despite lower kitchen ceilings due to structural beams, the luminous ceiling design evoked a European glasshouse ambiance. Bathroom windows featured strategically placed Norman style shutters for privacy and ample natural light. Indirect lighting, multi-angle light refraction, and daylight effectively illuminated the space, minimizing direct light sources. ADDED DATE: 2023-06-27 02:50:01 TEAM MEMBERS (1) : IMAGE CREDITS: Moooten Studio and Oner Photo PATENTS/COPYRIGHTS: Copyrights belong to Idan Chiang of Latelier Fantasia, 2022. |
||||
| Visit the following page to learn more: https://pse.is/53khcb | |||||
| AWARD DETAILS | |
 |
Dreamscape Residential by Idan Chiang is Winner in Interior Space and Exhibition Design Category, 2023 - 2024.· Press Members: Login or Register to request an exclusive interview with Idan Chiang. · Click here to register inorder to view the profile and other works by Idan Chiang. |
| SOCIAL |
| + Add to Likes / Favorites | Send to My Email | Comment | Testimonials | View Press-Release | Press Kit |


