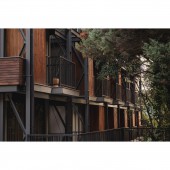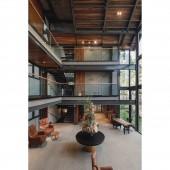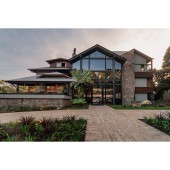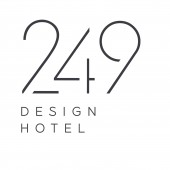249 Design Hotel Hospitality Building by Alberto Torres |
Home > Winners > #152626 |
 |
|
||||
| DESIGN DETAILS | |||||
| DESIGN NAME: 249 Design Hotel PRIMARY FUNCTION: Hospitality Building INSPIRATION: The 249 Design Hotel is a retrofit in which we sought to design an architecture that would be kind to the city of Gramado, seeking inspiration from the German vernacular architecture that predominates the region. The city of Gramado is considered one of the most touristy in the country and is considered a "piece" of Europe in Brazil. Therefore, the project sought to unite the contemporary and the existing through materiality and respect for the local characteristics UNIQUE PROPERTIES / PROJECT DESCRIPTION: The 249 Design Hotel project was developed from the search for dialogue between contemporary architecture and the vernacular architecture of the city of Gramado, bringing an integration approach between the existing and the new. The result was a retrofit that worked with materiality as an integrator of everything. Through materials that the building had a unique shape and that the new blended harmoniously with the existing OPERATION / FLOW / INTERACTION: The volume of the building is marked by three distinct blocks. The first one on the left is the existing hotel building that was transformed into the common areas for guest use. The central block is marked by a large triple-height glass and steel frame that marks the hotel's foyer and is responsible for the connection between the common areas and the new suites, a connection that is made using steel bridges. The third and final block is marked by steel beems that resemble half-timbering, frames that are the bedroom´s balconies and wooden brises. The visual connection of the three blocks is made through the same materiality and mainly through the use of a roof in both the central block and the block with the new rooms, thus referring to the existing building PROJECT DURATION AND LOCATION: The project is located in the tourist city of Gramado, in the Brazilian state of Rio Grande do Sul. The project is currently finalized FITS BEST INTO CATEGORY: Architecture, Building and Structure Design |
PRODUCTION / REALIZATION TECHNOLOGY: For the project, we chose materials common to the Gramado city region. The structural technique chosen was the use of steel as the main element, something that is not very suitable for the location, however, due to the agility of construction, it was chosen. In terms of materiality, we chose to use wood and stone as the main striking external coverings, as they are widely used in Gramado's architecture. The external steel frames that mark the side facades are painted black, in order to communicate with the hotel lobby, which is made up of large glass and steel panels, marking the centrality and access of the project. Internally, the hotel is composed of the same external materials, integrating internal and external areas. The foyer's fireplace is a large stone volume, which contrasts with the steel beams and large wooden panels, elements that help to warm the environment and bring comfort to users SPECIFICATIONS / TECHNICAL PROPERTIES: The 249 Design Hotel consists in a retrofit project in the city of Gramado that altered and expanded the old existing inn, adding a new reception volume and a new section of suites with balconies. The existing hotel had a total area of 318m² and 10 suites, with the expansion, the total area became 1106m² and 31 suites. The intervention from the beginning was intended to bring contemporary language in a respectful and harmonious way to the tourist city of Gramado, which has as its identity the German colonial architectural style. This was done through the use of universal and pure materials that managed to connect the two historical points TAGS: Torres Arquitetos, 249 Design Hotel, Brazil, Gramado RESEARCH ABSTRACT: The project started from a depth analysis of the existing building, the terrain conditions such as solar orientation, interesting visuals and an understanding of the character of the Gramado region. Next, we looked for architectural references that conveyed the same feeling we wanted to convey: a sober and contemporary building, yet comfortable and pleasant for users CHALLENGE: The challenge was to find an architecture that could combine the client's needs, the requirements of the city's legislation and the building already existing on the site, since the project is a retrofit. To do this, we sought to explore as much as possible of what the land had to offer. The hotel's foyer sought to be an extension of the external area, through the use of the same material. The fact of dealing with an existing construction implied important decisions regarding how the expansions requested by the client would be carried out. From this, it was decided to use steel elements that generate less interference and logistics ADDED DATE: 2023-06-26 12:52:36 TEAM MEMBERS (4) : Architecture: Torres Arquitetos, Interior Architecture: Marcio Verza, Constructor: BRS Sul and IMAGE CREDITS: Michel Luís dos Santos |
||||
| Visit the following page to learn more: https://bit.ly/3HXKS0w | |||||
| AWARD DETAILS | |
 |
249 Design Hotel Hospitality Building by Alberto Torres is Winner in Architecture, Building and Structure Design Category, 2023 - 2024.· Press Members: Login or Register to request an exclusive interview with Alberto Torres. · Click here to view the profile and other works by Alberto Torres. |
| SOCIAL |
| + Add to Likes / Favorites | Send to My Email | Comment | Testimonials | View Press-Release | Press Kit |







