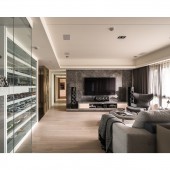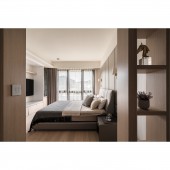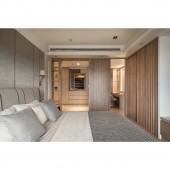DESIGN NAME:
Greater Hermit
PRIMARY FUNCTION:
Residence
INSPIRATION:
The rattan tone is neutral but bright and energetic, suggesting the youth and temperament of the client. The storage area is well-planned to encompass the custom-made model collection. The project combines natural light, smart appliances, smooth circulation, and diverse materials to infuse the space with a luxurious, warm texture and a sense of charm.
UNIQUE PROPERTIES / PROJECT DESCRIPTION:
The two distinctive styles of rigidity and luxury are harmoniously blended in this project. The core of the project is to consider the client's large collection of custom-made items for the next twenty years. Integrated the functional and aesthetic needs of the client's collection through an orderly arrangement of the display space to meet the client's interests. It is worth mentioning that put a lot of thought into the lighting of the display space to highlight the details of each piece of the collection. The interior of the room is covered with light and dark materials to adjust the unique layers.
OPERATION / FLOW / INTERACTION:
With meticulous planning of brightness, saturation, and breadth, the designer realized the needs, preferences, and expectations of life. Low-key but full of ingenuity in the layers to highlight the client and his interests. The client who is interested in collecting custom-made models has more space to store and display and has an exclusive home that extends with his style.
PROJECT DURATION AND LOCATION:
The project finished in November 2022 in Taiwan.
FITS BEST INTO CATEGORY:
Interior Space and Exhibition Design
|
PRODUCTION / REALIZATION TECHNOLOGY:
Marble, iron, spray paint, glass, fabric, wood veneer, special paint, smart appliances.
The project is a harmonious interweaving of classic building materials with subtle variations and tensions. Each area has a unique texture and is constructed in a highly contemporary and minimalist style. Minimalism is the key to making everything timeless. The designer's ingenuity is displayed in an approachable atmosphere with a variety of materials and functionality.
SPECIFICATIONS / TECHNICAL PROPERTIES:
The designer changed the layout of the 71.9 square meter space into four-room. The width of the corridor has been reduced to allow for more private space. In addition, the designer used gold and metal as accents to harmonize the colorful model collection with the interior design style. The texture of gold emphasizes elegance and lightness and balances the rigorous atmosphere of the model collection. In the storage space, the designer installed a single-sided glass door to avoid the sense of misunderstanding and confusion of double-glazed glass, making the visual effect more qualitative.
TAGS:
Collection space, Rattan tone, Display space, Wooden tone, Glass door.
RESEARCH ABSTRACT:
The project is a renovation of a 15-year-old apartment. The designer and the client have known each other for 22 years. Because he trusted the designer, the client decided to let the designer take the project for his son after many years. The client wanted the space to not only meet the needs of his son but also to continue the atmosphere of the original family, making it a place of hope with new life and blessings, offering the son endless prospects and blessings for the future.
CHALLENGE:
One of the challenges was to integrate the living function into the storage and display needs while reversing the standard and uninteresting feeling of storage. Display and storage are both important aspects. The designer evaluated the size and items of the client's collection and then selected the number of display shelves and cabinets to achieve the perfect balance.
ADDED DATE:
2023-06-26 09:47:01
TEAM MEMBERS (1) :
Ching-Hung Lin
IMAGE CREDITS:
AS International LTD
|









