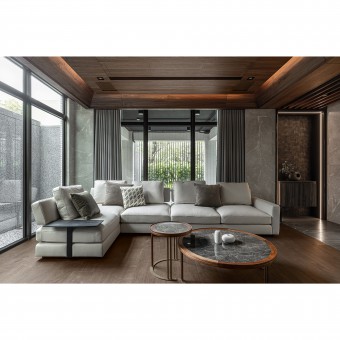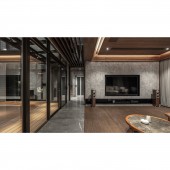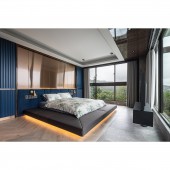DESIGN NAME:
Rounded Shadow
PRIMARY FUNCTION:
Residence
INSPIRATION:
The site is on a hill, with plenty of light. The design team wanted to bring the greenery of the outdoors into the single-family house by borrowing techniques. In addition, the project is based on the client's experience of living abroad, the western design is combined with the eastern aesthetics. Many different concepts collide, intertwine, and fuse in the house. In the interaction between East and West, the project shows more possibilities for home aesthetics.
UNIQUE PROPERTIES / PROJECT DESCRIPTION:
Borrowing and Geometry: To borrow scenery is a common technique in Oriental design. The concept of framing breaks down the boundaries between areas, giving the interior design a sense of vision, space, and, layer. The site is surrounded by greenery, and the design team took an open plan and large floor-to-ceiling windows in each area to show their connection.
Zen and lines: 'Zen' is also an art worth exploring in Eastern culture, which means the harmony between nature, interior, and mind. The design team used wood grilles to express Zen.
OPERATION / FLOW / INTERACTION:
There are wooden cabinets in the foyer to conceal a large amount of storage, and the combination of various materials and circular partitions with oriental cultural imagery provides rich layers to the space while preserving the interaction and independence between the areas. Large floor-to-ceiling windows on each floor allow the scenery to be enjoyed from the inside. The stone is selected and preserved, and its rough texture reveals a calm atmosphere. The hot spring area is also a place to enjoy the beauty of nature.
PROJECT DURATION AND LOCATION:
The project finished in December 2022 in Taiwan.
FITS BEST INTO CATEGORY:
Interior Space and Exhibition Design
|
PRODUCTION / REALIZATION TECHNOLOGY:
Building materials: eco-friendly latex paint, wallpaper, engineered hardwood flooring, tatami mats, stainless steel, iron parts, tawny glass, titanium-plated metal, wood veneer, steel-brushed wood veneer, system panels, marble, tiles, stone, fabrics, etc.
The public area is covered with the original color of building materials. The stone and wood grain blend with the greenery outside the windows, eliminating the boundary between the interior and exterior. The private areas are designed to meet the needs and characteristics of the users.
SPECIFICATIONS / TECHNICAL PROPERTIES:
The site is a new single-family house with five rooms in a total area of 393.3 square meters.
The house has four floors. The first and fourth floors are public areas, with a living room, dining room, Japanese-style room, and an audio-visual room. The second and third floors are private areas. To connect the outdoor greenery with the indoor, the design is planned from the outdoor courtyard to the route and circulation.
TAGS:
Large area, open plan, East-meets-West, oriental, diverse materials, single-family house, new building.
RESEARCH ABSTRACT:
The site is a four-story single-family house on a hill. The name of the project is "Rounded Shadow", which comes from the theme and concept of the space. The design team took a combination of East and West to create a humanistic Zen style. The oriental landscape design and the Western style lines create a comfortable house for a family of four in perfect proportion.
Interior design is the process of visualizing abstract concepts. The style is a combination of East and West.
CHALLENGE:
The challenge of the project was the integration of styles. To create an interior design that combines East and West, the design team must first understand the concepts and essence of the two different cultures. The Zen beauty of the East is presented with Western lines, and the aesthetics of the East is conveyed with Western scale and streamlined design, from materials, colors, and layout planning are all crucial.
ADDED DATE:
2023-06-26 09:11:46
TEAM MEMBERS (1) :
Teng-Fa Yeh, Li-Yu Chiao
IMAGE CREDITS:
USM INNOVATION INTEGRATED DESIGN
|









