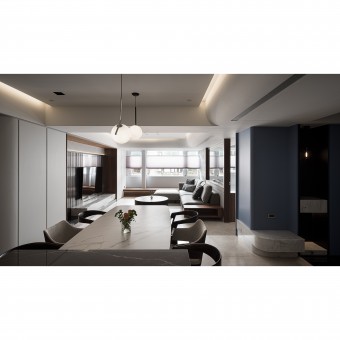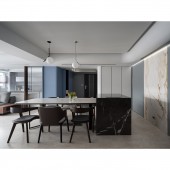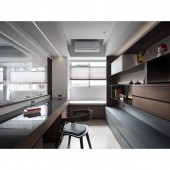DESIGN NAME:
The Blues
PRIMARY FUNCTION:
Residence
INSPIRATION:
The site serves a family of three and it is the first home that truly belongs to them. Since the previous apartment they rented was small and did not have enough space for the family to communicate, the client wants a new home to increase the cohesiveness and to allow the three people to work in the same area but not be disturbed by each other. The design team combined the client's favorite bright tones and metallic elements to create the project and planned a spacious space for the family to enjoy sweet family time.
UNIQUE PROPERTIES / PROJECT DESCRIPTION:
The TV wall is made of different materials: The TV wall is the highlight of the project. The design team used titanium-plated metal to create a modern look and then wrapped it with warm woodwork.
The wall behind the sofa combines with the study room: Installing glass as a partition to maintain a sense of transparency and to allow him to interact with his family during work.
Ceiling: The master bedroom has a low ceiling with beams, so the design team decorated it with beveled shapes to avoid the Feng-Shui taboo of having the bed under the beams.
OPERATION / FLOW / INTERACTION:
The apartment that the client lived in before was rented, and the space was small and did not feel like home. The design team combined the client's family's preferences to create their first home, making three of them feel comfortable. In addition, the spaciousness and smooth routes allow the family to enjoy family time together in the public area. The planning of the project satisfied the client and fulfilled their expectations for their home.
PROJECT DURATION AND LOCATION:
The project finished in October 2022 in Taiwan.
FITS BEST INTO CATEGORY:
Interior Space and Exhibition Design
|
PRODUCTION / REALIZATION TECHNOLOGY:
Building materials: floor tiles, engineered hardwood flooring, iron parts, titanium-plated metal, woodwork, transparent glass, moru glass, Benjamin Moore eco-friendly latex paint, wallpaper, marble, thin slab tiles...etc.
Considering the client's kid, the design team used non-toxic green building materials to create the project. Among them, Benjamin Moore paint is stain-resistant, scratch-resistant, mildew-resistant, anti-bacterial, and has a baking paint-like luster, which is particularly attractive when the light changes with a fine shimmer.
SPECIFICATIONS / TECHNICAL PROPERTIES:
The total interior area of the site is about 154 square meters, with three plus one rooms, a living room, and a dining room. The layout is divided into a foyer, a living room, a dining room, a kitchen, a master bedroom, a guest bedroom, and an open-plan study room.
The site was previously an office with no partition walls. Considering the needs of the client's family, the design team re-planned the layout and built new walls. Since the apartment is old and the load-bearing walls were removed, the design team re-strengthened the building structure at the beginning of the project.
TAGS:
Metal, home, marble, modern, technology, minimalist.
RESEARCH ABSTRACT:
Considering that the client's parents would occasionally come to stay, combined the function of the shoe chair with marble in the foyer to increase the refinement and provide functionality. The master bedroom is bright and warm according to the hostess's preference, and the dressing room is designed with two entrances to provide convenience. For functionality, the irregular space inside the kitchen is transformed into a storage area, and the children's room is also designed to provide enough storage space for homework and chess games.
CHALLENGE:
The project is a renovation of an old apartment, and there were many challenges and constraints during the construction. For example, the low ceiling height required customization of the pipes, all windows had to be rebuilt, and the flooring had to be aligned with a drop of almost 20 cm, thus lengthening the construction period. The design team put themselves in the client's shoes and spent more time on the structure and plumbing to solve all the disadvantages at once.
ADDED DATE:
2023-06-26 08:42:57
TEAM MEMBERS (1) :
Chen-Fu Tsai, Chien-Hsia Huang
IMAGE CREDITS:
Magikcache Co., Ltd.
|









