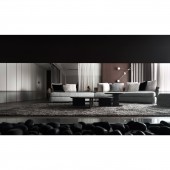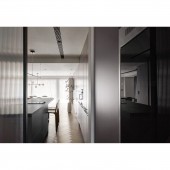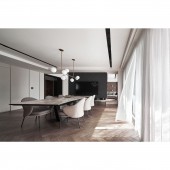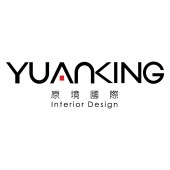Holding Light Residential House by Yu Wen Chiu |
Home > Winners > #152585 |
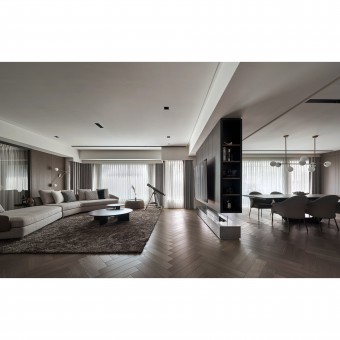 |
|
||||
| DESIGN DETAILS | |||||
| DESIGN NAME: Holding Light PRIMARY FUNCTION: Residential House INSPIRATION: To avoid over-integration, the height of the TV wall, the ceiling, and the color of the wall is hinted at the boundaries between regions. At the same time, in the selection and matching of furniture, the thickness of the fabric, combined with leather and metal, is used to make a jump in the medium and create a space level. UNIQUE PROPERTIES / PROJECT DESCRIPTION: Hoping is not only a living area but also a place for family members to exchange feelings. Designers combine public spaces with different uses and use multiple floor-to-ceiling windows to light up every corner. In this case, the owner likes low-key, extravagant, and exquisite style. Removing complicated stacking, and using warm wood veneer, matte spray paint, and soft cotton gauze curtains in the selection of materials to create a calm and comfortable life image. OPERATION / FLOW / INTERACTION: In this case, the owner likes low-key, extravagant, and exquisite style. Removing complicated stacking, and using warm wood veneer, matte spray paint, and soft cotton gauze curtains in the selection of materials to create a calm and comfortable life image. PROJECT DURATION AND LOCATION: The project is located in Taipei, Taiwan. Design to start in August 2021 and construction to end in December 2022. FITS BEST INTO CATEGORY: Interior Space and Exhibition Design |
PRODUCTION / REALIZATION TECHNOLOGY: Building materials: modeling leather panels, glass, thin tiles, solid wood flooring, eco-friendly latex paint, soft gauze curtains, and iron parts. The color scheme is based on the texture of the materials. For example, solid wood flooring is staggered and arranged in a herringbone pattern to present a variety of visual effects. The natural paint does not contain formaldehyde and is made of plant-based ingredients to enhance durability retain the warm texture of solid wood, and protect the health of family members. SPECIFICATIONS / TECHNICAL PROPERTIES: The old apartment has a total indoor area of 320 square meters with 6 bedrooms, a living room, and a dining room. The project places the social area, an area with a high concentration of people, in the center. At the same time, the children's room and master bedroom are located at the left and right ends of the space to realize the radial circulation. The designer removed the walls in the social area and then installed floor-to-ceiling windows and large glass to unify the areas. The height of the ceilings and the color of the walls suggest the independence of each place. TAGS: Open plan, large space, modern style, natural materials, fluidity. RESEARCH ABSTRACT: To avoid over-integration, the height of the TV wall, the ceiling, and the color of the wall is hinted at the boundaries between regions. At the same time, in the selection and matching of furniture, the thickness of the fabric, combined with leather and metal, is used to make a jump in the medium and create a space level. In terms of the privacy of family members, through the wall modeling design, the passages of each room are hidden. In addition to the consistency of appearance, each family member maintains the integrity of their personal space. CHALLENGE: In the selection of building materials, in addition to the use of low-formaldehyde, natural and harmless building materials. The high-standard equipment ensures the durability of the furniture and the overall environment, thereby reducing the waste of resources. In addition, the designer used modern technology and equipment, such as water circulation systems, smart home appliances, etc., to create a friendly living environment. ADDED DATE: 2023-06-26 07:29:37 TEAM MEMBERS (1) : IMAGE CREDITS: Jamie Lo |
||||
| Visit the following page to learn more: http://www.yuan-king.com/ | |||||
| AWARD DETAILS | |
 |
Holding Light Residential House by Yu Wen Chiu is Winner in Interior Space and Exhibition Design Category, 2023 - 2024.· Press Members: Login or Register to request an exclusive interview with Yu Wen Chiu. · Click here to register inorder to view the profile and other works by Yu Wen Chiu. |
| SOCIAL |
| + Add to Likes / Favorites | Send to My Email | Comment | Testimonials | View Press-Release | Press Kit |


