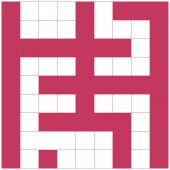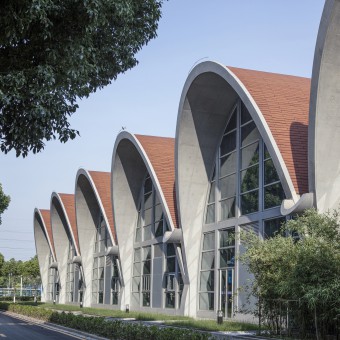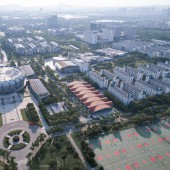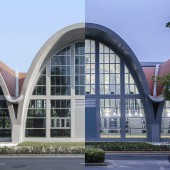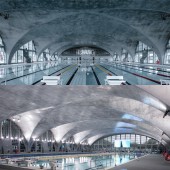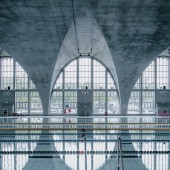DESIGN NAME:
Natatorium of Southeast University
PRIMARY FUNCTION:
Sports Centre
INSPIRATION:
The space of the natatorium is made up of multiple curved surfaces, forming a sense of rhythm. Fluid water, moving people and static building, gray concrete and blue water, sunlight refracted by louvers and shadows formed by geometry, all of which stimulate a strong sense of place. The arch structure of concrete is in line with the mechanical requirements, and the facade uses a large area of glazing, which forms an interaction between behaviors and sights of the people inside and outside.
UNIQUE PROPERTIES / PROJECT DESCRIPTION:
The Natatorium of Southeast University is located near the east gate of the Jiulonghu Campus. It is the first indoor swimming pool in the history of Southeast University. The design uses continuous circular arches to break the body into pieces, to eliminate the sense of alienation of the volume. The arc of the building is like a flower, woven together in 7 repeating forms, which makes it look lively. The building does not have a so-called "top roof", its roof and wall as a whole.
OPERATION / FLOW / INTERACTION:
The main function of the Natatorium of Southeast University is to provide the campus with a fitness venue for swimming and training. The plane is rectangular, the swimming pool is a standard size of 20*50 meters, and the water circulation equipment and machinery are set underground. The internal space of the natatorium is organized in the manner of a regular gymnasium, with a changing room and swimming pool on the ground floor and a gym and classrooms on the second floor.
PROJECT DURATION AND LOCATION:
Year of Design: 2018;
Start of Construction: 2019.4;
End of Construction: 2022.10;
Location: Jiulonghu Campus, Southeast University, Nanjing, China
FITS BEST INTO CATEGORY:
Architecture, Building and Structure Design
|
PRODUCTION / REALIZATION TECHNOLOGY:
Construction Method: Cast-in-place concrete, Dry-hanging terra-cotta tiles;
Performance Testing: Mechanical structure test, Material strength test, Daylighting simulation, Acoustic simulation;
Design Software: AutoCAD, Rhinoceros, Sketchup, Photoshop, V-Ray, D5 Render.
SPECIFICATIONS / TECHNICAL PROPERTIES:
Land Area: 6892 square meters;
Gross Built Area: 5650 square meters;
Building Height: 10.5 meters, Width: 39 meters, Length: 91 meters;
Floors Above: 2 floors, Below: 1
TAGS:
Swimming, Fitness, Recreation, Concrete, Arch, Tile, Structure, Tectonic
RESEARCH ABSTRACT:
In the process of construction, the natatorium used cast-in-place concrete, which requires much manual prefabrication of formwork. The scaffolding covered the whole site, which was more than 10 meters high and covered an area of 120*40 meters. Casting curved arches in mid-air is an anti-trend, anti-industrial architectural behavior. Each concrete arch meets a point when it falls to the ground and the excess is "sheared" off to form a natural arch bottom, which cannot be accomplished through assembly.
CHALLENGE:
The main problems of the natatorium are span and humidity. Using concrete arches can well meet its structural requirements and concrete does not fear water. The concrete surface is free of paint and decorations, to present the most authentic state of the structure and materials. The skin of the building is dry-hung with red terracotta tiles, which are sustainable and can be replaced for 150 years. All the materials show their natural colors, so the structure is the building, and the building is the structure itself.
ADDED DATE:
2023-06-25 03:33:11
TEAM MEMBERS (3) :
Chief Architect: ZHOU Qi, Architect: YANG Jun, YANG Wenjun, HU Die, FU Xiuzhang and Others: GUO Yangbo, LI Xiang, ZHANG Benlin, MA Zhihu, ZANG Chuanguo
IMAGE CREDITS:
Image #01: Zhou Qi Studio, Exterior Arches, 2023.
Image #02: Zhou Qi Studio, Exterior Elevation, 2023.
Image #03: Zhou Qi Studio, Interior Elevation, 2023.
Image #04: Zhou Qi Studio, Interior Space, 2023.
Image #05: Zhou Qi Studio, Aerial Context, 2023.
Video: Zhou Qi Studio, Natatorium of Southeast University, 2023.
PATENTS/COPYRIGHTS:
Copyrights belong to Architects & Engineers Co., Ltd of Southeast University-Zhou Qi Studio, 2023.
|
