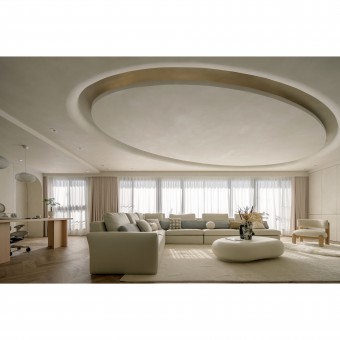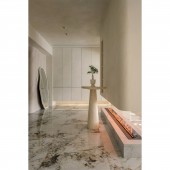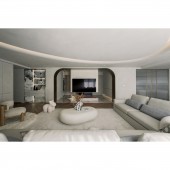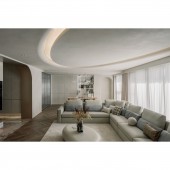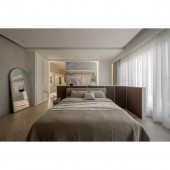DESIGN NAME:
Warm Gift
PRIMARY FUNCTION:
Residence
INSPIRATION:
The client wanted a soft French style with stone textures as a highlight. However, after understanding the client's needs, the designer provided professional advice and adjustments, defining the theme as a creamy white wabi-sabi style and adding gold elements to the details to shape a sense of luxury. The designer looked for the common ground between French and wabi-sabi styles and took a symmetrical design to illustrate the French style while presenting a sense of serenity in the layout.
UNIQUE PROPERTIES / PROJECT DESCRIPTION:
Combining the aesthetics of French and Wabi-sabi: This design style emphasizes minimalistic, naturalness, and purity of aesthetics while focusing on simplicity and refinement. Curves are a key feature, giving the space a softer and more fluid look.
Huge, curved ceiling: The designer divided the public area into two with an oval shape, which eliminates the disadvantage of the beams in the living room. The concave curves provide a space for the ceiling to extend upward, while the interior is fitted with linear lights and air conditioning vents to form a neat and bright ceiling.
OPERATION / FLOW / INTERACTION:
As a space to serve one person, the designer fully considered the client's needs and lifestyle and flexibly adjusted the layout based on these needs and feedback. For example, the dressing room is connected by two bedrooms, the double routes are created according to the size of the foyer and the TV wall, the open plan of the public area allows pets to run freely, and the master bedroom has a semi-height wall for interaction with pets. The careful arrangement can enhance practicality and convenience, and increase the living quality.
PROJECT DURATION AND LOCATION:
The project finished in December 2022 in Taiwan.
FITS BEST INTO CATEGORY:
Interior Space and Exhibition Design
|
PRODUCTION / REALIZATION TECHNOLOGY:
Building materials: mineral paint, slab tiles, woodwork, tawny glass, iron parts, laminate flooring, etc.
Pure light brown is the main visual, with the delicate texture of the mineral paint constructing a soft and elegant tone. For pets, the herringbone laminate flooring is paved, which presents a delicate and warm texture. The whole space has a serene and cozy atmosphere like the warm earth so that both pets and people can enjoy their lives.
SPECIFICATIONS / TECHNICAL PROPERTIES:
The site is on the 20th floor of the penthouse with a total area of 185.1 square meters and has three bedrooms, a living room, a dining room, and four bathrooms.
To maximize the use of every inch of space, the designer took into account the number of residents and the changes in the space. One of the most significant changes is the dressing room compartment. It is connected by two bedrooms, with abundant storage and even a display cabinet for seasonal clothes. The dining room has also been remodeled into an open-plan study room to suit the client's habits.
TAGS:
Wabi-sabi style, light tone, French style, large area, penthouse.
RESEARCH ABSTRACT:
The name of the project, 'Warm Gift', comes from the client's expectations and vision of life. As a home for one person, comfort and convenience are essential. The designer balanced the French style with the Wabi-sabi style according to the client idea. The designer used classic elements such as curves and creamy white to complement the high-floor lighting of the site.
Moreover, the client has a beloved pet, so the project chose pet-friendly materials and arranged the layout according to the pet's needs.
CHALLENGE:
There were three challenges during the execution of the project. First, there were large beams in the ceiling. The designer used an elliptical shape in the ceiling to trim the sharp angles. Secondly, the site was leaking, so the foundation work had to be strengthened. Lastly, the client treated pets like family, so the building materials must be scratch-resistant, wear-resistant, and easy to clean. With the above solutions, the designer succeeded in creating an aesthetically designed and functional residence.
ADDED DATE:
2023-06-21 06:16:47
TEAM MEMBERS (1) :
TENG-SHENG TSAO
IMAGE CREDITS:
Xingshi Design
|



