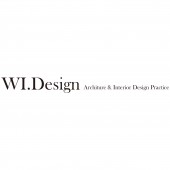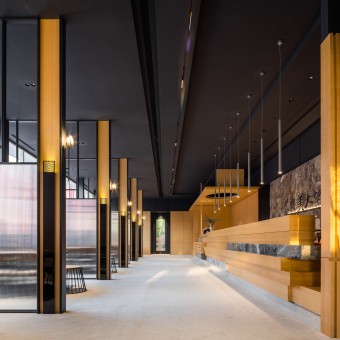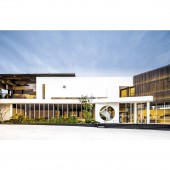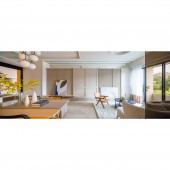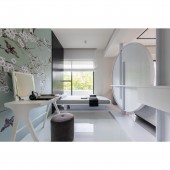DESIGN NAME:
Boundless Forest
PRIMARY FUNCTION:
Reception Center
INSPIRATION:
The project is a reception center that aims to showcase the various possibilities of space. The design team combined the greenery of the base and the characteristic wooden frame structure to metaphorize the unique beauty of Oriental culture. From the building to the interior design, the design team has created a clear, complete, and unambiguous theme. The project has natural elements such as wood, steel, and stone to immerse visitors and owners in the unique oriental philosophy of Tai Chi, and to create a sophisticated design that echoes the interior and exterior.
UNIQUE PROPERTIES / PROJECT DESCRIPTION:
Shared Space-An Expression of Oriental Culture: The project continues the oriental aesthetics, with a modern interpretation of the classic and the new. The gentle and soft tone of the stable wood veneer is wrapped around the steel structure, which has a strong and flexible spirit. The details are composed of glass and brand logos.
Show Apartment-Oriental feminine impression: The warm atmosphere of the wood tone is also displayed in the three show apartments. Especially visualized the gentle feminine spirit in them. With analogy, they have added a human touch to the spaces.
OPERATION / FLOW / INTERACTION:
The purpose of the reception center is to show each unit concretely. Given this, the design team meticulously presented each area of the show apartment in different styles. To avoid fragmentation of the elements, the Oriental culture is delicately integrated into each space, allowing visitors to immerse themselves in the aesthetics. The same design style and lines can reduce the gap in visiting each space, thus achieving a perfect experience. It is worth mentioning that the design team not only analyzed the conditions in the space but also found the advantages of the base.
PROJECT DURATION AND LOCATION:
The project finished in February 2022 in Taiwan.
FITS BEST INTO CATEGORY:
Interior Space and Exhibition Design
|
PRODUCTION / REALIZATION TECHNOLOGY:
Building materials: steel structure, glass, grille, cypress, marble, stucco, trims, iron parts, etc.
The project uses wood grain as the main visual. Solid wood can reduce the smell of formaldehyde produced during adhesion. Meanwhile, a warm tone connects the interior and exterior, and the impressive but not exaggerated wood grain texture is highlighted under the lighting. With some stone and steel, the impression of nature is deeply engraved in the minds of visitors.
SPECIFICATIONS / TECHNICAL PROPERTIES:
The base has a total area of 876 square meters and consists of two floors. It includes outdoor space, shared space, and three show apartments. The show apartments are available in three sizes: 92.5 square meters (2 rooms), 122.3 square meters (2 plus 1 room), and 155.3 square meters (3 plus 1 room).
The design team was responsible for the construction of the base from start to finish, maximizing natural lighting. The building is a long rectangular shape with excellent lighting on the wide side, allowing the whole room to be bright.
TAGS:
Oriental culture, light tone, large space, Scandinavian style, classical style, Oriental style, wood grain.
RESEARCH ABSTRACT:
The project is a reception center named "Boundless Forest", which echoes the surrounding environment. As a neighbor to the lush greenery, the natural scenery is also the core of the reception center. The project is a metaphorical blend of oriental aesthetics, providing a comfortable atmosphere for visitors.
A classic design must keep up with the times. The project is based on a strong oriental style with a minimalistic approach to reveal the tone of each space, with a few planting touches. The goal of the reception center is to showcase the style and design of each room.
CHALLENGE:
The challenge of the project is "comprehensive design". The conventional arrangement in Taiwan is to divide the design of the reception center into three units, from the building to the interior design. The interior design can be subdivided into shared spaces and show apartments. The project was a combination of time, cost, and manpower management. As well as the large size of the site, the scale of each design and the perspective of the design team had to be extended. Ultimately, since the design team is solely responsible for the project, the theme and aesthetics are consistent.
ADDED DATE:
2023-06-21 05:32:45
TEAM MEMBERS (1) :
James Yen
IMAGE CREDITS:
WI.Design
|
