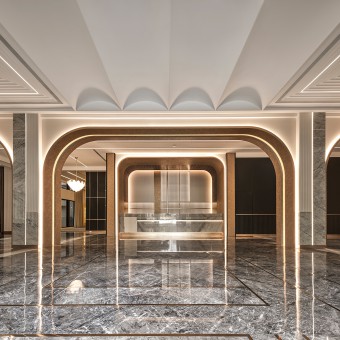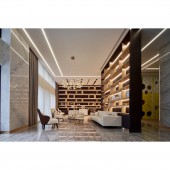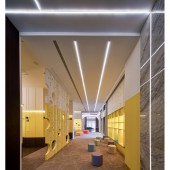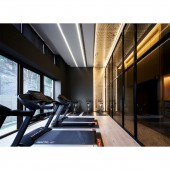Sunshine Rhythm Shared Space by Chiun Ju Interior Design |
Home > Winners > #152408 |
| CLIENT/STUDIO/BRAND DETAILS | |
 |
NAME: Chiun Ju Interior Design PROFILE: The original intention of the design is to truly solve the owner's decoration needs. According to the owner's preferences and tastes, through communication and exchange of opinions, appropriate design techniques, professional construction, and other services, a complete set of processes will finally be presented exclusively for the owner. space of taste. Not only is it good at creating exclusive taste space, but in terms of brand image, in order to provide the owner with peace of mind, it has obtained a national professional certificate in Taiwan. The professional technicians of the Construction and Construction Department have been trained to obtain registration certificates, and they can practice legally. The appointed design must also pass the national certification examination before they can work independently. Specializes in residential space, dining space, public space, private single-family building, old house reconstruction, etc., is not limited by style, is committed to creating a space and theme space exclusive to personal taste, and believes that design must return to the use of the owner Behavior, creating an exclusive space for the owner is the goal of the group building design, and it is also the concept that the design director has always adhered to. |
| AWARD DETAILS | |
 |
Sunshine Rhythm Shared Space by Chiun Ju Interior Design is Winner in Interior Space and Exhibition Design Category, 2023 - 2024.· Press Members: Login or Register to request an exclusive interview with Chiun Ju Interior Design. · Click here to register inorder to view the profile and other works by Chiun Ju Interior Design. |
| SOCIAL |
| + Add to Likes / Favorites | Send to My Email | Comment | Testimonials | View Press-Release | Press Kit |







