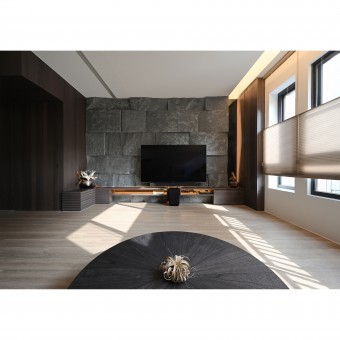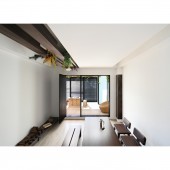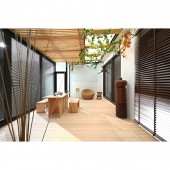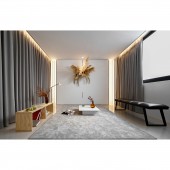DESIGN NAME:
Canterbury
PRIMARY FUNCTION:
Residential House
INSPIRATION:
The design style requirements for this project stem from the clients' wide social circles and diverse group of friends, representing various ethnic backgrounds. To cater to the different social contexts of their visiting friends, the design incorporates corresponding spatial styles. This ensures that each space reflects a specific style that resonates with the preferences and interests of the guests, creating a welcoming and inclusive atmosphere for social interactions.
UNIQUE PROPERTIES / PROJECT DESCRIPTION:
The client enjoys experimenting with various styles, including contemporary luxury, Indian classical, Japanese Zen, and elegant American classic, among others. These styles are incorporated into multiple functional social spaces, providing settings for gatherings with different groups of friends. In terms of the garage, a modern and sleek design with strong linear elements is employed to enhance visual appeal and create a sense of streamlined movement.
OPERATION / FLOW / INTERACTION:
The lighting design in the garage on the first floor is primarily aimed at enhancing visual dynamics to complement the beloved cars. It is also equipped with closets and storage cabinets. The second floor features a living room with a four-meter-long dining table for gatherings. The third floor houses the independent master bedroom. On the fourth floor, the front room features an indoor Japanese-style courtyard, while the back room is designed in an Indian antique style for quiet reading. The fifth floor offers an elegant American-themed space for displaying personal collections.
PROJECT DURATION AND LOCATION:
The project started in Feb 2021 and finished in Dec 2021 in in Taiwan
FITS BEST INTO CATEGORY:
Interior Space and Exhibition Design
|
PRODUCTION / REALIZATION TECHNOLOGY:
The materials used in the construction include fire-resistant decorative materials, moisture-resistant boards, veneer wood boards, solid wood screens, solid wood tree trunks, black coating stainless steel square pipes, imported hardware, solid wood flooring, imitation clear-coat paint, black-painted glass, strengthened red translucent glass, Dutch-imported wooden blinds, accordion blinds, snake-shaped fabric curtains, and snake-shaped sheer curtains.
SPECIFICATIONS / TECHNICAL PROPERTIES:
The residential space spans 350 square meters and consists of six rooms. The interior space includes a master bedroom, five functional themed spaces, and a garage.
TAGS:
Luxury Elegance, Indian Antique, Japanese Zen, Classic American, and Modern Chic
RESEARCH ABSTRACT:
We analyzed the lifestyle, interests, and preferences of the client couple, taking into consideration their social circles and the need for suitable settings for hosting and entertaining. Based on this analysis, we carefully planned and configured the appropriate styles to meet their requirements.
CHALLENGE:
It is both creative and challenging to present different visual aesthetics and atmospheres within the same style. In this particular project, we were tasked with incorporating five different design styles across various spaces. When assigning a specific style to a particular area, we made efforts to introduce subtle yet significant elements to create variations in visual appeal and ambiance within that style.
ADDED DATE:
2023-06-20 17:50:15
TEAM MEMBERS (1) :
IMAGE CREDITS:
Copyrights belong to Omedesign and Huanghenghsin, 2022
|









