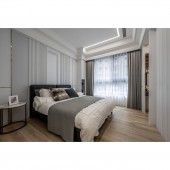DESIGN NAME:
Exclusive Privilege
PRIMARY FUNCTION:
Residence
INSPIRATION:
The project is a model house. As the construction company wants to focus on a healthy residence, the design team tries to maintain as better lighting and ventilation as possible in the existing layout to realize the concept. Moreover, the target audience is the high-income group and retired people. The design team takes classical style as the base to enhance the acceptability of the customers and then uses metal and lines to show the modern style.
UNIQUE PROPERTIES / PROJECT DESCRIPTION:
Club-like public area: The target audience of the project is businesspeople. Considers the owners might have dinner and business meetings at home and presents the living room, dining room, and study areas in a "club-like"; concept.
Linear lighting on the ceiling: In contrast to the classical style, the minimalist linear lights in different directions create a modern atmosphere with horizontal and vertical interlacing. Unique wall cabinet shape in the study: In the study room, hopes that the cabinets can serve as a vista beside storage.
OPERATION / FLOW / INTERACTION:
The design team fulfills the requirements of 'healthy residence' and 'businesspeople' from the construction company with different elements. The combination of marble, grille, and linear lighting creates an atmosphere of both classical beauty and modern trends. In the end, the planning and details of the space are also very satisfactory to the construction company. Furthermore, the owner is so impressed by the atmosphere of the living room and decides to sign the contract immediately after visiting the model house.
PROJECT DURATION AND LOCATION:
The project finished in August 2020 in Taiwan.
FITS BEST INTO CATEGORY:
Interior Space and Exhibition Design
|
PRODUCTION / REALIZATION TECHNOLOGY:
Building materials: marble, iron, trims, linear lights, metal, transparent glass, solid wood veneer, black glass, grille, wooden cabinet, imported tiles... etc.
The project uses trims and grilles to present a classical and grand space to meet the target businesspeople. However, to make the space not too monotonous, linear lights are installed on the ceiling to show a touch of modernity. The delicate design not only enriches the layers of the space but also does not hide the beauty of the classical style.
SPECIFICATIONS / TECHNICAL PROPERTIES:
The total interior area of the project is approximately 115.7 square meters, with 3 plus 1 rooms. The layout includes a foyer, living room, dining room, kitchen, master bedroom, two secondary bedrooms, and a study room.
The construction company targets businesspeople who need a more spacious public area. The design team focuses on creating a spacious, comfortable living room and study room with flexible functions.
TAGS:
Healthy residence, club, modern, business gathering, classical.
RESEARCH ABSTRACT:
The grand, relaxed, and casual atmosphere of the space makes for a smoother negotiation process between the owner and the client. The classical style is decorated with minimalistic linear lights, imported tiles, marble walls, and grilles to show a classical and grand public area. The linear lights on the ceiling form a staggering effect of light and shadow. The space with both classical beauty and a modern sense provides the owner with an exclusive taste of life.
CHALLENGE:
Due to the narrow bedroom, the challenge of the project is to provide sufficient storage in the limited space. The design team installs concealed cabinets to maximize storage capacity and reduce visual pressure. Besides, the linear lighting fixture underneath the TV cabinet extends to the TV countertop and is not at the same level as the first light fixture. This is dependent on meticulous workmanship to achieve a perfect finish.
ADDED DATE:
2023-06-20 06:49:35
TEAM MEMBERS (1) :
Chun-Chiao Wu
IMAGE CREDITS:
Chiun Ju interior design
|









