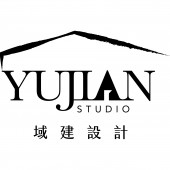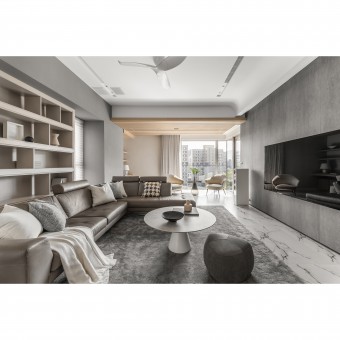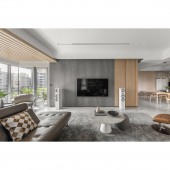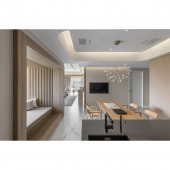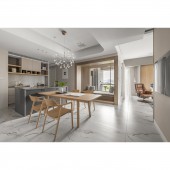DESIGN NAME:
Elegant Radiance
PRIMARY FUNCTION:
Residence
INSPIRATION:
The project serves the client couple and their children. The hostess prefers an American style that is not too flashy and wants a calm and elegant atmosphere. The design team incorporates the client's favorite elements in the space to present an elegant living aesthetic with an American style. The client requires a large storage area. The design team plans the irregular space into many small storage rooms to balance aesthetics and functionality.
UNIQUE PROPERTIES / PROJECT DESCRIPTION:
Trim the beams with curved lines and grilles: Since there are many large beams, takes curved openwork lines to balance the visual effect on the ceiling of the restaurant. The vertical extension of the ceiling is more suitable for the installation of long pendant lights, and there is no need to lower the ceiling height to trim the beams.
Perfect storage function: Installs open and suspended cabinets in the public area to realize a large amount of storage. The irregular spaces are transformed into a small storage room so that the client does not need to worry about storage.
OPERATION / FLOW / INTERACTION:
Before construction, the designer and the client conducted detailed discussions to ensure that each space meets the requirements. The completely customized planning makes the family feel comfortable and at ease after moving in. In this way, they don't need to change their lifestyle. The smooth traffic flow allows each area to perform its function. The designer also plans a small space for the couple.
PROJECT DURATION AND LOCATION:
The project finished in August 2022 in Taiwan.
FITS BEST INTO CATEGORY:
Interior Space and Exhibition Design
|
PRODUCTION / REALIZATION TECHNOLOGY:
Building materials: ceramic tiles, floor tiles, iron parts, transparent glass, wood grain boards, KEIM mineral paint, grilles, system cabinets, wooden cabinets, honeycomb shades, etc.
The color is warm and elegant, and the surface has an eggshell texture. The KEIM mineral paint is made from natural minerals, and it's zero formaldehyde and plasticizer properties meet green building material standards. It is worth mentioning that it does not induce allergens and can adjust the humidity, which is conducive to creating a harmless and textured space.
SPECIFICATIONS / TECHNICAL PROPERTIES:
The project has a total interior area of 161.9 square meters, with three bedrooms, a living room, and a dining room. The layout is divided into a living room, dining room, kitchen, master bedroom, son's room, daughter's room, dressing room, and couch area.
This site is a new pre-owned apartment. The builder planned the layout as a four-plus-one room.
TAGS:
Elegance, cozy life, American style, mix and match, customization, life aesthetics.
RESEARCH ABSTRACT:
The project is a new pre-owned apartment renovation.
Since the hostess has a lot of storage needs, the design team installs various storage cabinets in the public area. Open and display cabinets are presented in the space, while small storage rooms are planned in the corners. The appropriate allocation of cabinets fulfilled the hostess requirements and aesthetics. Furthermore, the project mainly serves the client couple. The design team creates many areas where couples can share their time.
CHALLENGE:
There are many huge beams in the space. To keep the beams from interfering with the view, the design team uses curved lines on the ceiling to decorate them. This ingenuity makes the overall space look smoother and creates a variety of visual effects.
In addition, the construction was carried out during a pandemic. The project was suspended twice to accommodate the team's home isolation, which cause the progress behind schedule and impossible to precisely control.
ADDED DATE:
2023-06-20 05:39:55
TEAM MEMBERS (1) :
Yu-Fen Lee
IMAGE CREDITS:
Yujian. studio
|
