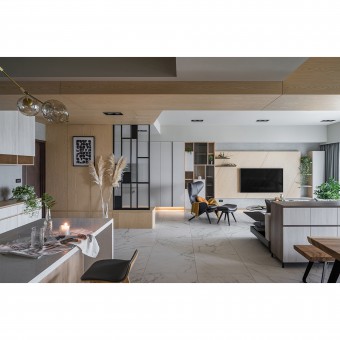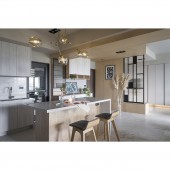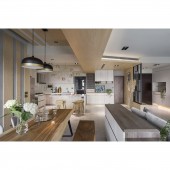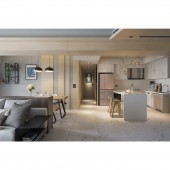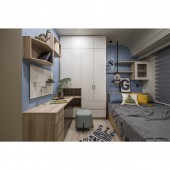DESIGN NAME:
Sunlight
PRIMARY FUNCTION:
Residential
INSPIRATION:
The male owner who was doing business abroad returned to his hometown to buy property and chose an environment where he could see farmland, sea and urban landscape. Therefore, the owner hoped that the interior space could integrate natural elements and echo the outdoor landscape. The designer uses the quietly elegant Nordic wind color favored by the owner.
UNIQUE PROPERTIES / PROJECT DESCRIPTION:
This is a three-bedroom, two-living house with a comfortable public space, allowing a family of four to coexist comfortably and have their own favorite independent space. The grey, white and wood grain colors of the public domain depict a soft and warm Nordic space, which can naturally present a sense of life from any perspective. Living room, study and kitchen are connected to each other as an open and cheerful field, and the function of different blocks is defined by furniture.
OPERATION / FLOW / INTERACTION:
Public space where families meet is extremely important, and the open space design allows families to interact more freely, defines the space function by volume of furniture, and promotes the movement line of circular circulation. Even if you stay at home for a long time, you can feel comfortable. It includes an L-shaped couch in the master bedroom that juts out along the sea-facing window for cozy solitude.
PROJECT DURATION AND LOCATION:
The project started in July 2020 and finished in October 2020 in Taiwan.
FITS BEST INTO CATEGORY:
Interior Space and Exhibition Design
|
PRODUCTION / REALIZATION TECHNOLOGY:
First of all, the color matching of white and wood grain is decided, and the natural color system of northern Europe is used to echo the surrounding environment of the house. The white paint is applied as the base, and the wood grain is interspersed in the facade and ceiling to add the expression change of interior wall material. Part of the facade of living room and study area is added with gray paint, giving a quiet environment to relax or work; Turning to the corner of kitchen area within the multi-functional cabinet, the light colored wood grain is adopted to create a warm feeling of life.
SPECIFICATIONS / TECHNICAL PROPERTIES:
In this case, the Nordic color system is chosen to create a natural sense of life, linking the outdoor fertile farmland and the city view, and the vocabulary of white base and wood grain also extends into the private area, using color to change the atmosphere of each room. The master bedroom adds an elegant blue color to make the space carrying sunshine more clear, and the two children's rooms are to listen to the needs of children, using lively colors such as pink, gray and blue.
TAGS:
Interior, Interior Design, Residential, Taiwan, CY Interior Design
RESEARCH ABSTRACT:
Such a natural home environment is the space that the owner yearns for, the use of white tone with wood grain, and interspersed with lively colors, increase the interest of the space. Comfortable and relaxed environment also makes people always maintain a happy mood, focusing on life itself is the design purpose of this case.
CHALLENGE:
On the sofa hangs a beam leading to the dining area, which may seem awkward in the open public area without compartments, but can also be transformed into advantages through design techniques. The wood grain decoration weakens the sense of pressure, is consistent with the public domain design vocabulary, increases the overall sense of coordination, guides the beam to divide functions of leisure and entertainment, and also connects the public domain as one.
ADDED DATE:
2023-06-19 16:35:21
TEAM MEMBERS (1) :
CHEN SI YUN
IMAGE CREDITS:
CY Interior Design
|



