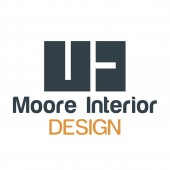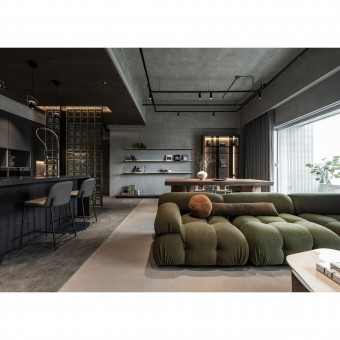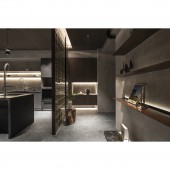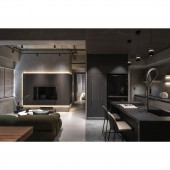DESIGN NAME:
Secret Land
PRIMARY FUNCTION:
Private Reception House
INSPIRATION:
This case is an exclusive rest place of the male host, with three or five friends, watching the ball game, tasting wine together, a "big boys" exclusive space. Without too much decoration, and with the least processing, natural materials, the space returns to the original and nature, in order to facilitate friends to meet, the moving line is zero dead angle of full open pattern.
UNIQUE PROPERTIES / PROJECT DESCRIPTION:
The arrangement of moving line after entering the house takes "gathering"; as the main axis, whose pattern adopts the design of whole open public domain. The proportion of the kitchen, living room and dining room is arranged equally, forming a triangular moving line. Kitchen, living room and dining room look at each other, so that the moving line and the line of sight naturally converge, with no dead angle during party communication.
OPERATION / FLOW / INTERACTION:
This case is a private reception house of the male host, which is convenient for watching ball games and wine gathering with three or five friends. It is also a secret base for the male host to place his personal collectibles. A fully open public area, with the same proportion of guest, dining and kitchen in series, together with the color and highly appropriate furniture arrangement, provides a high level of interaction for actual communication of the moving line or sight line.
PROJECT DURATION AND LOCATION:
The project started in November 2022 and finished in January 2023 in Taiwan.
FITS BEST INTO CATEGORY:
Interior Space and Exhibition Design
|
PRODUCTION / REALIZATION TECHNOLOGY:
As soon as entering the door, what you see is a glass brick screen, which seems to cover the interior space. Close the door and turn around, get rid of the noise outside the door, as if walking into another realm, which not only balances the space color but also remove the saying of open door to see stove in Fengshui. 235The warm wood dining table in dining room, the low-back olive arc sofa in living room, the dim indirect light source, and the increasingly deep rust traces of laminate and display cabinets all balance cool and warm colors in the space.
SPECIFICATIONS / TECHNICAL PROPERTIES:
The biggest feature of this case is the use of cast iron material for screen, display shelf, and display cabinet space, with natural weathered rust to make the space full of primitive beauty, so that such natural corrosion and the change of exhibits accompany the residents to witness the appearance of life.
TAGS:
Interior, Interior Design, Residential, Taiwan, Moore Design
RESEARCH ABSTRACT:
The original three rooms are adjusted into two simple rooms to provide temporary rest needs and meet the male host’s expectation for a secret base. The use of color and material of walls, floors and interior roofs is mainly based on cool colors such as gray, cement, concrete, cast iron and dark wood. Therefore, designers use a large volume to balance the cool and masculine tonality of the space in each main space, such as use tea-colored glass brick screen to separate kitchen and porch; olive green curved low-back sofa brings childlike charm and warmth to the living room.
CHALLENGE:
The open cast iron shelf and closed display cabinet provide the male host to collect according to his hobbies of different periods. Without too much processing of cast iron, there is an unique natural corrosion, will be different with the display of objects, with the male host witness the outline of years.
ADDED DATE:
2023-06-19 13:25:39
TEAM MEMBERS (1) :
Li Tien Wan
IMAGE CREDITS:
Moore Design
|









