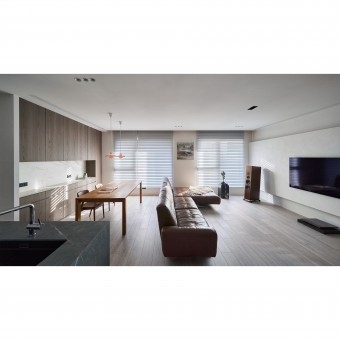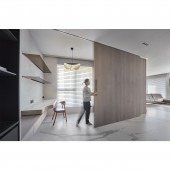DESIGN NAME:
Emotion Flow
PRIMARY FUNCTION:
Residential Apartment
INSPIRATION:
The original entryway space of this case is relatively long and circuitous, so the designer places and conceals the functions such as display, storage, and study, to comply with the curve flow of the corridor to outspread to the public area, and creates a brand-new and free function space for the owner, as well as the life confluence of rich emotional and aesthetic feeling.
UNIQUE PROPERTIES / PROJECT DESCRIPTION:
Just like the winding and gentle river curve, it starts from the entryway, to make the functions of study and storage becoming the scenery of the journey, and consign the rich life situations of the owner in the graceful flow of moving line. The pure white, wood texture, stone grain, and arc elements spread across the house, keeping the natural and pure comfortable texture in the simple and modern temperament.
OPERATION / FLOW / INTERACTION:
The change of entryway layout is the starting point of design; through the flexibility of universal sliding door, it creates the flexible change of study area, and also promotes the use efficiency of storage, to satisfy the transformation of openness and privacy in each space.
On the other hand, to present the core of free and comfortable life, the interior is combined with the smart home system and the choice of dirt-resistant and wear-resistant materials, such as Fenix board and Neolith stone material.
PROJECT DURATION AND LOCATION:
The project started in June 2021 and finished in November 2021 in Taiwan.
FITS BEST INTO CATEGORY:
Interior Space and Exhibition Design
|
PRODUCTION / REALIZATION TECHNOLOGY:
In the face of abnormal fragmentary space, the designer replaces the standard shielding or cutting mode through the space combination like building blocks, effectively saves the space and lighting, retains rich elasticity of use, and creates a new function and aesthetic end view through the turning sequence of moving lines.
In addition, the designer also implants the functions such as total heat exchange pipeline, intelligent control system, refrigerator and electric appliances invisibly, so that the center of the space returns to the life and emotion of the owner.
SPECIFICATIONS / TECHNICAL PROPERTIES:
With the most natural moving line form and pure visual presentation, it integrates the hardware elements such as fragmentary layout, function and circuit, and blends the function into the daily life of the owner through the recessive and simple aesthetic technique without any conflict, making the interaction and emotion of parent-child family life become the focus.
TAGS:
Interior, Interior Design, Residential, Taiwan, DSEN
RESEARCH ABSTRACT:
By the adjustment of layout and the connection of moving lines, the originally idle space and daylighting can be properly used. The interior walls are painted with mineral paint to provide an environmentally friendly, sustainable and healthy home experience. In addition, through the intelligent control system, the owner can more effectively adjust the lighting, television and other needs according to the living situation, and can use the energy more efficiently.
CHALLENGE:
The entryway area planning is quite limited by the original foundation, which is hard to have reasonable space use with common compartment design, or entirely used for storage. Therefore, this case introduces the universal track design, the opening size of the field of vision of the entryway and the connection and storage function could be changed through the inclined angle of sliding door, and it could also be used to switch the flexible end scene of privacy and daylighting.
ADDED DATE:
2023-06-19 12:50:55
TEAM MEMBERS (1) :
CHEN CHIEN TING
IMAGE CREDITS:
DSEN
|









