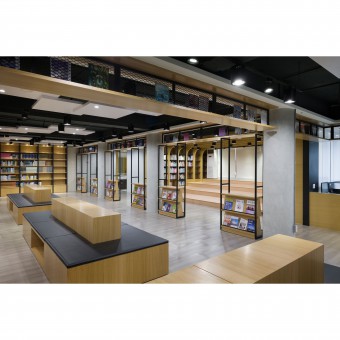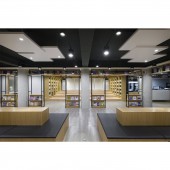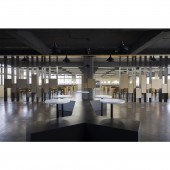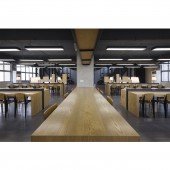DESIGN NAME:
Jen Teh
PRIMARY FUNCTION:
Library
INSPIRATION:
Through space type, moving line planning and equipment introduction, we hope to achieve the maximum comprehensive effect of library and multimedia audio-visual utilization rate, enhance the interactivity and diversity of book space, and create a high-quality and friendly atmosphere of reading.
UNIQUE PROPERTIES / PROJECT DESCRIPTION:
The case is divided into four floors, the first floor is the library area, changing the reading style and efficiency of use; The second floor is the self-study discussion area, including a variety of desk type self-study area and discussion area; The third floor is the theme classroom, namely exclusive medical functional classroom; The fourth floor is the international conference hall and multimedia audio-visual room, where large-scale speeches and conferences are held.
OPERATION / FLOW / INTERACTION:
The entrance is made of warm wood to create a relaxed and scholarly atmosphere. While the dynamic screen on side wall serves as an information transmission of the school's advocacy and activity posters, showing a modern and humanistic image. Besides, book area uses double-sided open bookcase and sky bookshelf to maximize display of books and increase the visibility and absorption of books. Last, the open stepped reading area/small speech interaction area bring each other closer together.
PROJECT DURATION AND LOCATION:
The project started in April 2022 and finished in November 2022 in Taiwan.
FITS BEST INTO CATEGORY:
Interior Space and Exhibition Design
|
PRODUCTION / REALIZATION TECHNOLOGY:
Book area on the first floor, namely a stepped reading area, can be used for interactive speech. The self-study on the second floor can be divided into two types: long type and bar, which can be selected according to the use habits. The third floor is dedicated to medical functional situational classroom, which simulates the situation for a teaching environment experience. The fourth floor is the international conference hall and multimedia audio-visual room.
SPECIFICATIONS / TECHNICAL PROPERTIES:
The most distinctive feature of this building is the flexible design of diversity, which activates space and improves utilization rate. Of which, reading chairs on the first floor with track lights can be transformed into a variety of activity booths; the reading area on stairs can be used as a small interactive speech area, and the screen in self-study area on the second floor is also an art display area; in addition, the international conference presentation and multimedia audio-visual classroom on the fourth floor is equipped with multiple functions.
TAGS:
Interior, Interior Design, Residential, Taiwan, Library
RESEARCH ABSTRACT:
The first floor with the track light, it can transform the gallery into an art gallery for diversified reading patterns and flexible use, making the space full of vitality. During the exhibition, the second floor can also be used as a multi-function exhibition platform for art products. The third floor can also be used as a multi-function exhibition platform for art products. Through introduction of the latest 3C audio-visual equipment, with soft and comfortable wood tone, to hold large-scale speeches and meetings in the fourth floor.
CHALLENGE:
In recent years, the state of 3C addiction has become increasingly serious, and students' learning style and reading habits have changed greatly. Therefore, how to keep up with the pace of the times and make design more accessible, including the convenience of books, the sense of free and relaxed seating arrangement, the diversity of space functions and the utilization rate are all important keys to the design.
ADDED DATE:
2023-06-19 09:58:58
TEAM MEMBERS (1) :
LIN JING WEI
IMAGE CREDITS:
Ven+G
|









