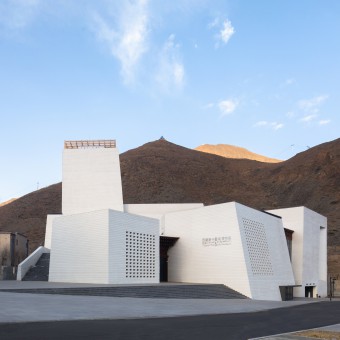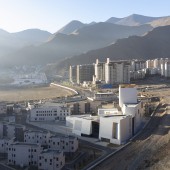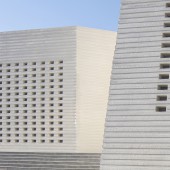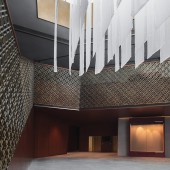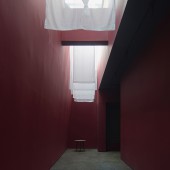DESIGN NAME:
Tibetan Thangka Art
PRIMARY FUNCTION:
Museum
INSPIRATION:
Two years ago we were approached by the largest holder of Thangka art collection in the world to study for a museum project in Tibet. We have the ambition to reconcile modernity and tradition. For this we took an initiatory journey to learn Thangka art, local culture, in its expressions of volumetric and architectural composition. The progression through the Potala Palace inspires the journey around the volumes of our project.
UNIQUE PROPERTIES / PROJECT DESCRIPTION:
Set against the foothills of the mountains, the Lhasa Thangka Museum is organized in the manner of a Tibetan monastery, with an emphasis on dialogue with the mountain and the sky. The detail design respects the heritage of the local culture and reproduces the traditional artistic features with a modern architectural language.The museum aims to be a window for the dissemination of Thangka art, it will treasure and promote Thangka culture and Tibetan culture.
OPERATION / FLOW / INTERACTION:
We designed this museum to promote learning and meditation. The light work and scenography are designed to sublimate the centuries-old paintings, which will serve as inspiration and testimony for future generations.
The museum itinerary was designed in collaboration with the curator and a local monk. The use of natural light as an architectural component has guided the design of the spaces. Zenithal light, claustra and fissures occasionally pierce the walls and roofs of the exhibition halls.
PROJECT DURATION AND LOCATION:
The project started in February 2019 and finished in May 2022 in Lhasa, China
FITS BEST INTO CATEGORY:
Architecture, Building and Structure Design
|
PRODUCTION / REALIZATION TECHNOLOGY:
The project is organized in two paths: the external one, which takes up the path of the Tibetan monastery, a climb between the different volumes, which recalls the ascent of the mountain, to lead to the high square, where During the “Sho Dun” festival, you can admire a large Thangka suspended against the tower; the other interior, which organizes the exhibition spaces and the objects on display following the path of the believer in search of enlightenment. In order to get as close as possible to the zero carbon objective, quite a lot of work has been done on the search for local materials and producers and reducing CO2 production and energy consumption. We convinced our Client not to import materials from elsewhere, avoiding long supply transportation, favoring local manpower and materials. To protect the environment, quarries are now banned in the region. We therefore chose to reinterpret the traditional stone walls with double ventilated concrete walls. We used pressed clay, a local ancestral technique, to create the floor of the exhibition spaces.
SPECIFICATIONS / TECHNICAL PROPERTIES:
The main tower is used as an exhibition space, as a vantage point to admire the landscape and at the same time acts as a "wind tower": it creates natural ventilation and cools the building during the very hot summers. The double wall structure guarantees the insulation of the building, the reduction energy consumption for heating and cooling by 30%, and the integration of the technical equipment.
TAGS:
museum, thangka art, concrete, brass, glass curtain wall
RESEARCH ABSTRACT:
At the genesis of this project, a great collector contacted us to promote and exhibit this art from the Buddhist religion; a cultural and secular approach unprecedented in Tibet. Exploring Lhasa guided by a monk and by the client allowed us to immerse ourselves in this ancestral culture. For us, it was a question here of conceiving a poetic, spiritual project, intimately linked to this context. Through our architect's eyes, we have transcribed our learning of Buddhist culture to create a museum deeply rooted in the local reality; a secular place where the boundaries between art and spirituality merge.
CHALLENGE:
At first we wanted to use the local stone, following the vernacular architecture. However quarrying is now prohibited in this region in order to protect the environment. We have therefore chosen to reinterpret the traditional stone walls with double walls in concrete.
We chose concrete instead of steel and metal cladding in order to avoid any importation of materials.
ADDED DATE:
2023-06-19 03:02:25
TEAM MEMBERS (7) :
Lead Architect: Ning Wang, Lead Architect: Duccio Cardelli, Architect: Tomasso di Francia, Architect: Yutong Ma, Architect: Qinyi Li, Architect: Luca Amighetti and Architect: Dominika Kowalczyk
IMAGE CREDITS:
Photo and Video by: Arch-Exist Photography
PATENTS/COPYRIGHTS:
Design: AND Studio
Consultant: CSCEC AECOM Consultants Co., LTD
|



