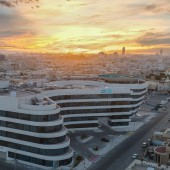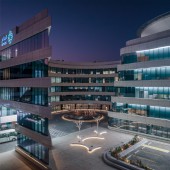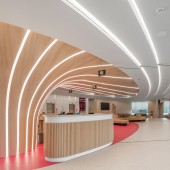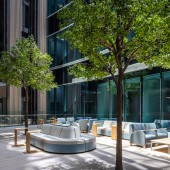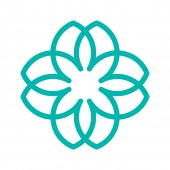Almana Hospital by Muhammed El Sepaey |
Home > Winners > #152335 |
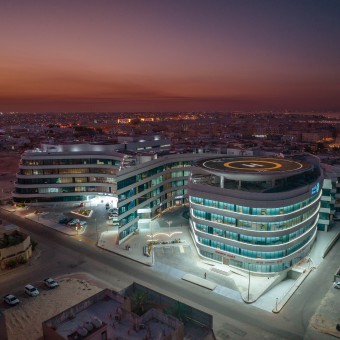 |
|
||||
| DESIGN DETAILS | |||||
| DESIGN NAME: Almana PRIMARY FUNCTION: Hospital INSPIRATION: The gentle curves of the building allowing for the natural flow of space, air and light. The design combines advanced practices for lighting, day-lighting, and water treatment systems that use significantly less energy while performing at or above current health standards, with a target of at least 50 percent energy reduction compared to similar facilities. The undulating landscape form and building envelope provide a great healing connection to nature, inside and out, not only from patient, staff and visitor aspects, but from a sustainability aspect. The design creates a clear separation of zones of activities, with departments and functions located based on access point proximity, flow and way-finding. All patient rooms and staff spaces provide access to outside views and landscaped terraces. The design melded spaces and forms into continuous, dynamic constructions. Moreover, it furthered the approach by weaving curved walkways and vertical elevators together so that the architecture itself guides visitors through the related departments UNIQUE PROPERTIES / PROJECT DESCRIPTION: Well-designed healthcare environments can reduce patients’ anxiety and stress, accelerate recovery, shorten hospitalizations, reduce medication use, lessen pain, and promote a sense of well-being. On the organizational level, therapeutic environments can help enhancing staff recruitment, satisfaction, productivity and retention. In addition, The physical setting is the patient's first impression of a healthcare facility. OPERATION / FLOW / INTERACTION: The design creates a clear separation of zones of activities, with departments and functions located based on access point proximity, flow and way-finding. Design of building is modular so there is ease of understanding, movement and fining the required section. PROJECT DURATION AND LOCATION: Dammam, Saudi Arabia 2018 -2023 FITS BEST INTO CATEGORY: Architecture, Building and Structure Design |
PRODUCTION / REALIZATION TECHNOLOGY: The design was based on natural light and natural materials. High performance glazing system was chosen for elevations and skylight to get the most healthy use of daylight. ACP Panels was chosen for exterior cladding. SPECIFICATIONS / TECHNICAL PROPERTIES: General Hospital 7 floors 65 000 m2 200 beds | 75 clinics | 600 cars TAGS: Healthcare Design, Healing environment, Hospital RESEARCH ABSTRACT: Flexible and adaptable clear functional zoning, segregate internal user and logistic flows, size rooms for flexible usage, staff and patient entrances. Operationally efficient lean design, modular arrangements, design repetition, smaller facilities, cost effective aiming for, streamlined service, faster response times, improved outcomes, improved patient turnover. Safety by design nothing touches the floor, integrated, touch technology, surface minimization, seamless wall finish systems ,ease to clean surfaces, disinfection. Patient centric healing environment large open space concourses, natural light and space lifts the mood, flexibility for peak capacity. CHALLENGE: The real challenge was how to adapt the design to create a healing environment that in turn reduces patients' anxiety and stress, speeds recovery, shortens hospitalization, reduces medication use, reduces pain, and promotes well-being. At the organizational level, healing environments can help enhance employee recruitment, satisfaction, productivity, and retention. ADDED DATE: 2023-06-18 14:22:30 TEAM MEMBERS (1) : IMAGE CREDITS: Image #1: Photographer Alwaleed Fazee, Perspective, 2023 Image #2: Photographer Alwaleed Fazee, Perspective, 2023 Image #3: Photographer Alwaleed Fazee, Perspective, 2023 Image #4: Photographer Alwaleed Fazee, Perspective, 2023 Image #5: Photographer Alwaleed Fazee, Perspective, 2023 Video Credits: Alwaleed Fazee, 2023 PATENTS/COPYRIGHTS: Muhammed El Sepaey, 2023 |
||||
| Visit the following page to learn more: https://www.muhammedelsepaey.com/ | |||||
| AWARD DETAILS | |
 |
Almana Hospital by Muhammed El Sepaey is Winner in Architecture, Building and Structure Design Category, 2023 - 2024.· Press Members: Click here to request a exclusive interview about Almana Hospital from Muhammed El Sepaey. · Click here to view the profile and other works by Muhammed El Sepaey. |
| SOCIAL |
| + Add to Likes / Favorites | Send to My Email | Comment | Testimonials | View Press-Release | Press Kit |

