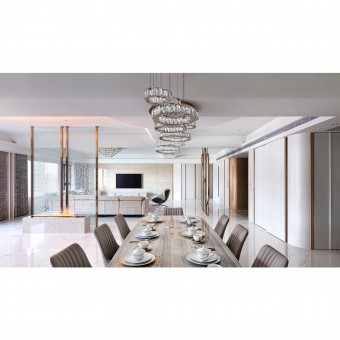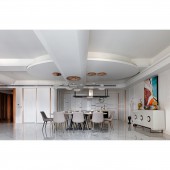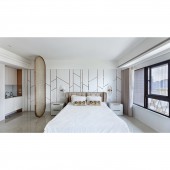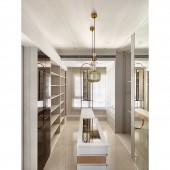Elegant Empire Residential by Yu-Shan Liu |
Home > Winners > #152313 |
 |
|
||||
| DESIGN DETAILS | |||||
| DESIGN NAME: Elegant Empire PRIMARY FUNCTION: Residential INSPIRATION: Living well is the most valued concept of luxury, the design aimed to create a space for the clients whose life flows effortlessly. openness and elegance are what the team had achieved. Rounded and curved elements soften the sharpness of corners that also provide a soft and cozy atmosphere. UNIQUE PROPERTIES / PROJECT DESCRIPTION: The 4-bedroom flat is designed for a family of four. Curves and arches have been employed throughout the space, spanning from the hallway to the ceiling. The purpose extends beyond simply softening the sharpness of corners and accommodating structural beams; they also serve to connect different areas in the space while maintaining a sense of separation between them. Antique brushed brass creates a clean and modern look, which has been used in both public spaces and private areas. OPERATION / FLOW / INTERACTION: Open-plan kitchen living room blends dining, entertaining, and socialising in a single area that is perfect for a growing family as it creates a large area for many activities. PROJECT DURATION AND LOCATION: The construction started in June 2022 in New Taipei City and finished in February 2023 in New Taipei City, Taiwan. FITS BEST INTO CATEGORY: Interior Space and Exhibition Design |
PRODUCTION / REALIZATION TECHNOLOGY: - SPECIFICATIONS / TECHNICAL PROPERTIES: 366 m2 TAGS: tile, brass metal, copper metal, flat, Taiwan RESEARCH ABSTRACT: The design maintains a large living room that allows the family to enjoy their time together. CHALLENGE: Since it's a 2 flat converted to single family home, and having all 5 bedrooms en-suite is rather difficult due to the condition of the building, having huge amount of brass metal in the whole flat while maintaining its style was the challenge of the project. ADDED DATE: 2023-06-17 07:54:54 TEAM MEMBERS (1) : IMAGE CREDITS: Yu-Shan Liu, 2023. |
||||
| Visit the following page to learn more: https://dreamerinterior.com/element-empi |
|||||
| AWARD DETAILS | |
 |
Elegant Empire Residential by Yu-Shan Liu is Winner in Interior Space and Exhibition Design Category, 2023 - 2024.· Press Members: Login or Register to request an exclusive interview with Yu-Shan Liu. · Click here to register inorder to view the profile and other works by Yu-Shan Liu. |
| SOCIAL |
| + Add to Likes / Favorites | Send to My Email | Comment | Testimonials | View Press-Release | Press Kit |







