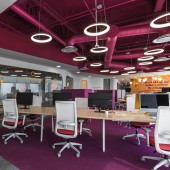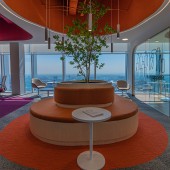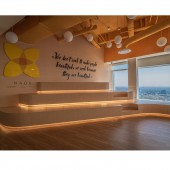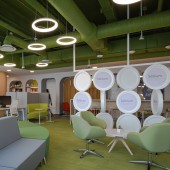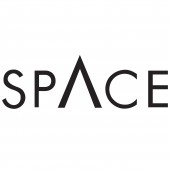Naos Corporate Interior by Juan Carlos Baumgartner |
Home > Winners > #152309 |
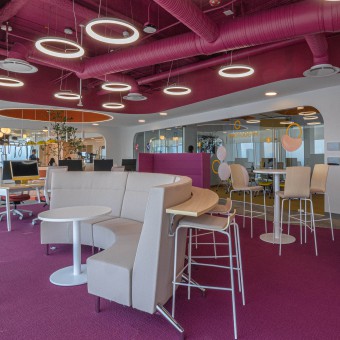 |
|
||||
| DESIGN DETAILS | |||||
| DESIGN NAME: Naos PRIMARY FUNCTION: Corporate Interior INSPIRATION: This project takes on the commitment to provide a vision of the work environment that is more humane and empathetic, and that positively transforms people's lives. The main inspiration is to have the Naos community use the space as a tool to build a stronger community that work for a better future, in a beautiful environment that also enhances the wellness of its users, commiting to the essence of the brand. UNIQUE PROPERTIES / PROJECT DESCRIPTION: The guiding idea of the project was to create a Naos Universe where different environments or "planets" would be formed through the use of colors, textures, and furniture, based on the concept of humanizing the workspace and multisensorial experience. Within it, reflection, serenity, and creativity are achieved through architectural design elements that create an oasis of inspiration and motivation. OPERATION / FLOW / INTERACTION: The finishes make up an integral part of the project, by combining them in a complementary way, we discovered colored carpets, glass, wood, vinyl and furniture that emphasizes the connection between collaborators and leaders. In general, neutral colors predominate throughout the project, but in some key points (walls, columns and carpets) bright tones were used according to a color palette that uniforms the image and helps reinforce the identity of the corporation. PROJECT DURATION AND LOCATION: The project started in January 2023 and finished in April 2023, It is located in Av. de los Insurgentes Sur 1457, Insurgentes Mixcoac, Mexico City. FITS BEST INTO CATEGORY: Interior Space and Exhibition Design |
PRODUCTION / REALIZATION TECHNOLOGY: The sustainable life cycle of the space was considered within the project through the use of rapidly renewable materials, ergonomic and flexible furniture, as well as low-voc and high-content recycled materials. Behind every space created in this organization, there are reasons that inspire growth as a consequence of a different, more empathetic, flexible, and above all, more creative work model. SPECIFICATIONS / TECHNICAL PROPERTIES: Area: 800000 mm Carpet: Interface Furniture: Tankroom Flooring: Interface Ceiling: Usg Persian blinds: Hunter Douglas TAGS: corporate interior, sustainability design, relaxed space, workplace, collaboration, innovative RESEARCH ABSTRACT: Features of the natural world, such as vegetation and natural light, have been integrated in the architectural design, along with elements like wood and tectonic materials to create a range of sensations that leave a lasting impression on those who inhabit the space. At the same time, different environments were incorporated to provide diversity in color, texture, and work style. The atmosphere and sensations emanating from this space were strategically generated through architectural elements that transport the user to a place completely different from a traditional corporate setting. CHALLENGE: One of the most complex challenges was to achieve highly efficient interior spaces that had sufficient natural light to work with the minimal artificial lighting possible, while incorporating greenery to address the health and well being of its inhabitants. With the aim of promoting socialization in a relaxed, fresh, natural, and welcoming environment, we implemented a natural setting as a focal point that connects the various hierarchies of the organization and unifies levels of collaboration. ADDED DATE: 2023-06-16 18:19:21 TEAM MEMBERS (1) : - IMAGE CREDITS: Luis Lemus / Naos / Photographer / 2023 |
||||
| Visit the following page to learn more: https://en.spacemex.com | |||||
| AWARD DETAILS | |
 |
Naos Corporate Interior by Juan Carlos Baumgartner is Winner in Interior Space and Exhibition Design Category, 2023 - 2024.· Press Members: Login or Register to request an exclusive interview with Juan Carlos Baumgartner. · Click here to register inorder to view the profile and other works by Juan Carlos Baumgartner. |
| SOCIAL |
| + Add to Likes / Favorites | Send to My Email | Comment | Testimonials | View Press-Release | Press Kit |

