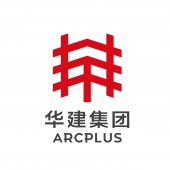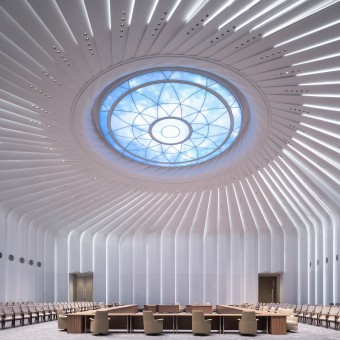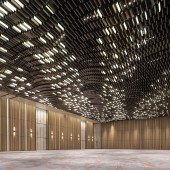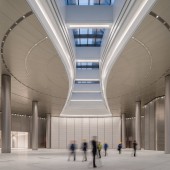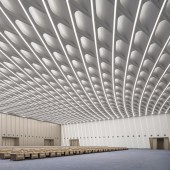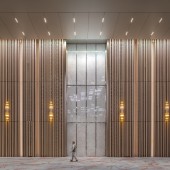DESIGN NAME:
World Laureates Forum
PRIMARY FUNCTION:
Permanent Site
INSPIRATION:
The interior of the World Laureates Forum draws its aesthetic elements and design inspiration from the concept of where sunlight and clouds wander together. The design of the entire project aims to reflect the distinctive characteristics and essence of the Lingang New Area. Therefore, the design team deconstructed and recombined marine and sky elements, employing a sleek and cohesive modern minimalist design language.
UNIQUE PROPERTIES / PROJECT DESCRIPTION:
The permanent location of the World Laureates Forum is situated in the International Innovation Collaboration Zone of the Lingang New Area in the China (Shanghai) Pilot Free Trade Zone. As the first scientists community urban unit in the country and a major project of Shanghai, the permanent venue of the top scientists' forum integrates conference and exhibition halls, a digital library, hotel banquet facilities, and commercial performances.
OPERATION / FLOW / INTERACTION:
The interior space seamlessly integrates conference and exhibition facilities, a digital library, and a theater, among other amenities. With a focus on addressing significant scientific issues and pioneering fundamental research, it aims to establish a modern and high-quality hub for science and innovation. This endeavor will inject vigor into Shanghai's aspiration of becoming a globally influential center for technological innovation.
PROJECT DURATION AND LOCATION:
This project is situated in the southwestern direction of Dishui Lake, Shanghai, China.
FITS BEST INTO CATEGORY:
Interior Space and Exhibition Design
|
PRODUCTION / REALIZATION TECHNOLOGY:
During the project process, the design team pursued continuous improvement, tackled challenges, and constantly refined the conceptualization and implementation of the design proposals, aiming for excellence and seeking breakthroughs and innovations. Through the utilization of computer-aided design, they breathed life into original design concepts, enabling imaginative exploration. Parametric modeling techniques were employed to generate three-dimensional models, enhancing design efficiency.
SPECIFICATIONS / TECHNICAL PROPERTIES:
This building covers an approximate area of 220,000 square meters.
TAGS:
White, Silver, Modern Minimalist, Conference Center
RESEARCH ABSTRACT:
To achieve the goals of green building requirements, the project incorporates green building concepts from the planning, design, construction, and operation stages. Following the standards of green building evaluation, appropriate technical measures are implemented based on site-specific conditions. In the planning and design stage, the principles of green building are integrated, resulting in a distinctive architectural plan.
CHALLENGE:
The design objective of the World Laureates Forum Permanent Site is to create a modern and high-quality conference center. Through the project, it has achieved a Three-Star Green Building Certification and recognition as a National Green Construction Demonstration Project, showcasing its leadership in sustainable development and environmental protection.
ADDED DATE:
2023-06-15 08:54:41
TEAM MEMBERS (1) :
Yong Wen, Chengfeng He,Ying Zhang, Long Zhang, Sijie Jia, Fenglin Jiao, Guobin Yu, Min Zhang, Zhen Fu, Jienan Xue, Jialiang Jin, Jie Chen, Xiaozhu Zhou, Jinghui Que
IMAGE CREDITS:
Sanqian Video Production Company
|
