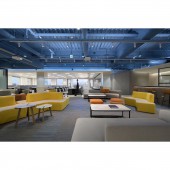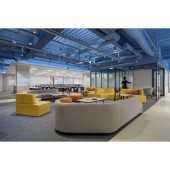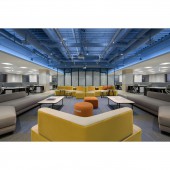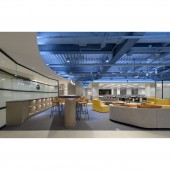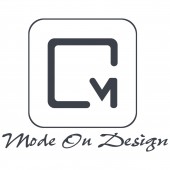Cathay Ins Office by Ian Chen |
Home > Winners > #152240 |
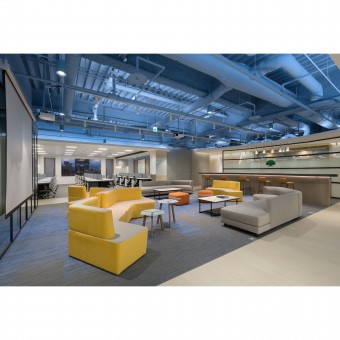 |
|
||||
| DESIGN DETAILS | |||||
| DESIGN NAME: Cathay Ins PRIMARY FUNCTION: Office INSPIRATION: To overturn the stereotype of a stressful and stiff office, the central multi-functional area features a serene ocean blue canopy, while keeping the original structure and the unconcealed pipes. The unadorned rusticity contrasts strongly with the vertical clean-cut lines, creating tensions and layers in the compact environment. UNIQUE PROPERTIES / PROJECT DESCRIPTION: As the digital technology development center of the insurance company, it combines the classic elements of industrial style, such as metal pieces, track lights and air ducts, and creates diverse looks with a neat and modern style as the main theme. Highly saturated sofas in complementary colors along with earthy-colored chairs inject a sense of warmth into the cold frame and balance the overly rigid and cold tones. OPERATION / FLOW / INTERACTION: In the transparent layout, an open sofa area is in the center of the traffic flow, which cleverly separates two sides of the office area and creates an invisible boundary between spaces. In front of the sofa area is a bar area, while a projection area locates behind it. By introducing the concept of "stage effect", the seemingly fragmented areas can be integrated by the projection screen. The sofa area not only is an area for team members to share their ideas, but also serves as the core for employees to have lunch and chat with each, which naturally strengthens the bond among them. With sharing as the design concept, the seating area serves a variety of functions. Without fixed partitions on the long tables, the number of seats is increased. Moreover, it allows employees to choose their seat according to their preferences and needs. With movable partitions in the middle, it provides the right amount of privacy. PROJECT DURATION AND LOCATION: The project is finished in June 2022 in Taipei City, Taiwan. FITS BEST INTO CATEGORY: Interior Space and Exhibition Design |
PRODUCTION / REALIZATION TECHNOLOGY: Stone, wood fiber board, stainless steel board, movable partition, system board, black iron, tempered glass, wallpaper, cement paint, square carpet SPECIFICATIONS / TECHNICAL PROPERTIES: 998 square meters TAGS: Interior Design, Office Design, Industrial style, Ocean blue, Stage effect RESEARCH ABSTRACT: As a screen at the entrance, sandblasted glass adds privacy and allows light to enter without casting shadows. On both sides, dual traffic flows offer ample space for walking. The ceiling follows the angle of the screen, and the symmetrical curvature of the arc extends the visual line, releasing a generous and unobstructed depth of view. CHALLENGE: The square carpet encloses the central communication area. Sliding doors offer the flexibility to change between an open concept layout or sectioned-off spaces. When open, sliding doors can completely open up the room to accommodate more people. On the contrary, the space can serve as a small meeting room when sliding doors are closed. Behind the entrance screen, a high bar table creates a change in the height of the horizontal axis, adding rhythmic layers to the neat view. ADDED DATE: 2023-06-13 09:20:07 TEAM MEMBERS (1) : Ian Chen IMAGE CREDITS: MODE ON+HHAA+UD |
||||
| Visit the following page to learn more: http://www.modeondesign.com/ | |||||
| AWARD DETAILS | |
 |
Cathay Ins Office by Ian Chen is Winner in Interior Space and Exhibition Design Category, 2023 - 2024.· Press Members: Login or Register to request an exclusive interview with Ian Chen. · Click here to register inorder to view the profile and other works by Ian Chen. |
| SOCIAL |
| + Add to Likes / Favorites | Send to My Email | Comment | Testimonials | View Press-Release | Press Kit |

