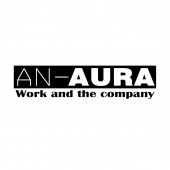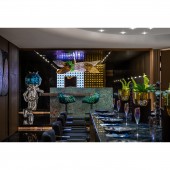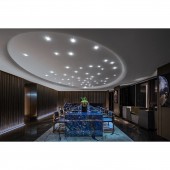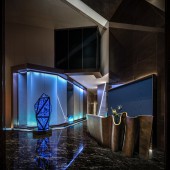DESIGN NAME:
Guangzhou Zhujiang Tianli
PRIMARY FUNCTION:
Sales Center
INSPIRATION:
The design of Guangzhou Zhujiang Tianli Sales Centre is created through the theme of interstellar space, using extremely tense material collision and fission, trying to explore more possibilities in the display space in the fast-changing world in a way of sensory interaction between people and space. Different from traditional exhibition space, the design transcends reality and ideals, creating one space after another in a deconstructed way, allowing people to continue to immerse themselves in it and have no time to jump out of it.
UNIQUE PROPERTIES / PROJECT DESCRIPTION:
Guangzhou Zhujiang Tianli Sales Center is located in Guangzhou, China, which is mainly a sales center experience as the main function. This project interprets the presentation of the ancient castle space in modern life in a new way. The design simulates the adventure experience of time and space travel through the sci-fi ultra-futuristic time and space experience, created through thematization.
OPERATION / FLOW / INTERACTION:
In this project, Star Trek realizes an ultra future borderless experience, taking the curiosity of dissecting the new generation community on the future life with an avant-garde, scientific fiction illusion of time and space, in the relationship between time and space, to start a futuristic journey of beautiful imagination.
PROJECT DURATION AND LOCATION:
As an experience center that showcases both functionality and artistry, this design crosses the boundaries between art and design, fashion and architecture.The interior of the project features dazzling colorful installations to create a spatial experience full of futuristic and technological sensations.
FITS BEST INTO CATEGORY:
Interior Space and Exhibition Design
|
PRODUCTION / REALIZATION TECHNOLOGY:
This project utilizes focused color expression, selecting midnight blue, black and gray as the main color palette to interpret the minimalism of the future world, with metal and electric blue to form a sense of visual impact, in stark contrast, exudes a sci-fi and mysterious space color.
SPECIFICATIONS / TECHNICAL PROPERTIES:
This project totals 1,245 square meters, with design completed in 2022.
TAGS:
Wood Veneer, Marble, Metal, Imported Leather, Imported Fabrics
RESEARCH ABSTRACT:
By fantasizing about the future and the universe, in this project, the design team tanned quality and elegance through lines with smooth curves, and created a rich sense of layering between different materials, inspiring the desire to continue to explore.
CHALLENGE:
The space is filled with many original designs, such as countless small dinosaurs stacked on top of each other, creating avant-garde and fashionable seating, which is a recreation of history and the future, where time and space collide again to create an interesting presentation.
ADDED DATE:
2023-06-12 06:48:12
TEAM MEMBERS (1) :
Zhi Duan, Shirong Liang, Zihao Wen, Shaoya He
IMAGE CREDITS:
Mconcept
|









