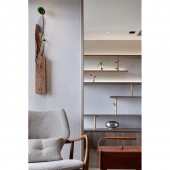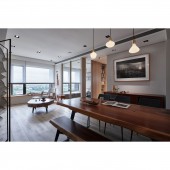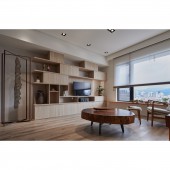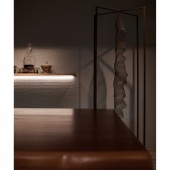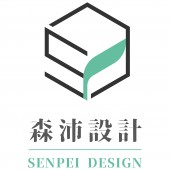Time Capsule Residential by Lee Chi Yuan |
Home > Winners > #152199 |
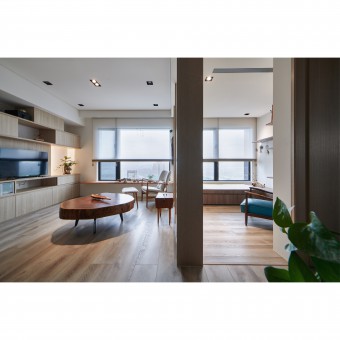 |
|
||||
| DESIGN DETAILS | |||||
| DESIGN NAME: Time Capsule PRIMARY FUNCTION: Residential INSPIRATION: Incorporating vintage objects, remembrances, and time into the design, the interior is replete with narratives drawn from antique furniture and artworks. The owner maintains a collection of solid wood pieces with historical imprints, such as grand wooden coffee tables, modest and nostalgic needlework boxes, Danish armoires and classically styled furniture, as well as arts and paintings, sculptures and works of art created by his daughter, each containing reminders of a different time and place. UNIQUE PROPERTIES / PROJECT DESCRIPTION: The study serves as the centerpiece of the public space, with semi-open corner ports on both sides. Two materials are adopted to produce an opaque and slightly secluded character of the study: on one side, see-through glass connects the living room with the dining and kitchen spaces, enabling sunlight to stream freely and guiding the view inside; on the other side, a wooden sliding door encloses an extensive collection of bookcases between its opening and closing, enabling viewpoints to travel back and forth between the public areas. One edge by the window hosts the classic single chair -Finn Juhl FAUTEUIL MODEL 1, a cozy place to enjoy the afternoon sun. OPERATION / FLOW / INTERACTION: Everywhere you look, there are objects that have accompanied you through different stages of your life - objects that will accompany you into the future and continue to compose chapters of your memories. PROJECT DURATION AND LOCATION: The project started in March 2022 in Taipei and finished in October 2022 in Taipei FITS BEST INTO CATEGORY: Interior Space and Exhibition Design |
PRODUCTION / REALIZATION TECHNOLOGY: The walls of the public spaces are coated with natural white clay, reminiscent of childhood memories of mud houses with hand-painted lines featuring grained texture, while the weathered cypress window sills correspond to the artistic driftwood plantings on the walls. SPECIFICATIONS / TECHNICAL PROPERTIES: 854 sqft TAGS: home, residential, interior, Taiwan, interior design, Taipei, Zen RESEARCH ABSTRACT: The study features faux natural tree branches as partitions on the shelves and a Japanese tatami couch adjacent to the window grates, exuding a sense of originality and simplicity throughout the room, precipitating a peaceful retreat for the mind. CHALLENGE: Within the carefully designed withered wood shelves, the artistic creations of the daughter are found, mirroring the rigid but soft chased sculptures next to the angled dining room shrine, where the Burmese teak wood platform enshrines a crystal Guanyin Bodhisattva, whose soft illumination scheme evokes a halo of light that seems to levitate, depicting the Bodhisattva's divine charm in a gentle and delicate fashion, a peaceful and serene end view for the mind and body. ADDED DATE: 2023-06-10 03:41:42 TEAM MEMBERS (1) : Designer:Lee Chi Yuan IMAGE CREDITS: Image #1: Photographer Lin Fu Ming, 2023 Image #2: Photographer Lin Fu Ming, 2023 Image #3: Photographer Lin Fu Ming, 2023 Image #4: Photographer Lin Fu Ming, 2023 Image #5: Photographer Lin Fu Ming, 2023 |
||||
| Visit the following page to learn more: http://www.senpeidesign.com/ | |||||
| AWARD DETAILS | |
 |
Time Capsule Residential by Lee Chi Yuan is Winner in Interior Space and Exhibition Design Category, 2023 - 2024.· Press Members: Login or Register to request an exclusive interview with Lee Chi Yuan. · Click here to register inorder to view the profile and other works by Lee Chi Yuan. |
| SOCIAL |
| + Add to Likes / Favorites | Send to My Email | Comment | Testimonials | View Press-Release | Press Kit |

