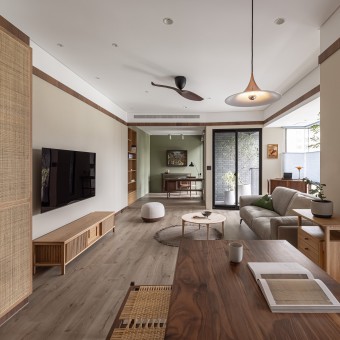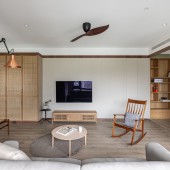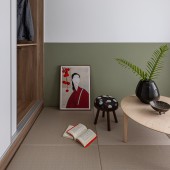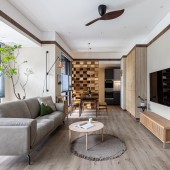Gift Residential by Yi Sheng Chang |
Home > Winners > #152189 |
 |
|
||||
| DESIGN DETAILS | |||||
| DESIGN NAME: Gift PRIMARY FUNCTION: Residential INSPIRATION: Dismantle the wall between two rooms to let in more light and insert a TV wall to separate public/private areas and prevent the elongated space looking segmented. A large terrace window at the corner is meant to have the long lounge awash in sunlight and green infusion. Noting the client’s penchant for vintage Taiwan and classic Japanese styles, we opt not to jam in with design ideas but go for a sleek timeless look. Basic color scheme is in place to draw focus on the furniture and its details. UNIQUE PROPERTIES / PROJECT DESCRIPTION: This project features the client’s prized collection of Taiwanesque raw wood and rattan furniture, while backing innovative new-generation local furniture makers, whom we bring to work on-site to ensure objects and space sit well together. Wood and earthy colors set a cozy vibe. Coiled edges on the ceiling effect a spatial continuity. The TV wall divvies the space into public/private areas. The public area is light-infused, open, has a floor-to-ceiling window and a terrace view. OPERATION / FLOW / INTERACTION: To meet the trends and the client’s needs, we discard the conventional three room layout, open up the space by knocking down a room and separate the public/private areas with a wall. In a nod to Taiwan’s 1960s, we reference vintage cultural elements to convey a classic rustic look by using handmade furniture from the pluralistic colonial era: three-door rattan cabinet, hollowed-out wood grille screen, TV cabinet, wood cabinet with drawers. PROJECT DURATION AND LOCATION: The project started in October 2020 in Hsinchu and finished in January 2021 in Hsinchu FITS BEST INTO CATEGORY: Interior Space and Exhibition Design |
PRODUCTION / REALIZATION TECHNOLOGY: The open layout suits one-person dwelling, each area offering multiple uses. The space looks extended, given clear-cut private/public sections. The floor-to-ceiling window is set to visually stretch the space and invite terrace greens and bright sunlight into the residence. The space behind the sofa is fitted with soft mats where one can lounge about. Cloth curtains are replaced by grey-blue honeycomb shades to effect a simple rustic look and give spatial layers to the room. SPECIFICATIONS / TECHNICAL PROPERTIES: 66 square meters TAGS: Taiwanesque, Japanese culture, apartment interior design, Residential interior design RESEARCH ABSTRACT: To honor Taiwans carpentry, we have the foyer screen made from a whole block of raw wood. Noted for its wood grilles with joined mellow patterns, the screen adds a touch of good Fengshui. The three-piece rattan door by the TV plus the rattan cabinet that protects ones privacy are reminders of a time gone by. The raw wood color scheme, light earthy floor, and white walls sit well in good accord. The coiled edges on the ceiling effect a 3D cohesive continuity. CHALLENGE: To support Taiwans new-generation artisans, we have carpenters work on the wood cabinet right next to the TV wall, so that the wall and the cabinet can be joined together seamlessly. Our Taiwanese furniture are all made by professional carpenters in a bid to back young talents in traditional craft and vintage furniture. These second-generation artisans elevate their forerunners’ work approach while diversifying the design and rendering exquisite content for contemporary Taiwan culture. ADDED DATE: 2023-06-09 04:59:22 TEAM MEMBERS (1) : IMAGE CREDITS: Hozo Interior Design |
||||
| Visit the following page to learn more: https://www.hozo-design.com/portfolio_de |
|||||
| AWARD DETAILS | |
 |
Gift Residential by Yi Sheng Chang is Winner in Interior Space and Exhibition Design Category, 2023 - 2024.· Press Members: Login or Register to request an exclusive interview with Yi Sheng Chang. · Click here to register inorder to view the profile and other works by Yi Sheng Chang. |
| SOCIAL |
| + Add to Likes / Favorites | Send to My Email | Comment | Testimonials | View Press-Release | Press Kit |







