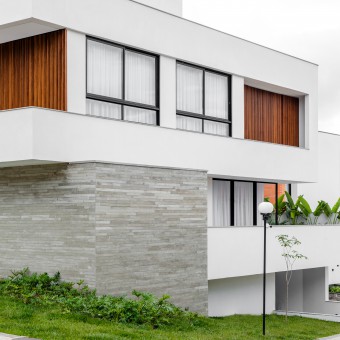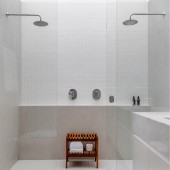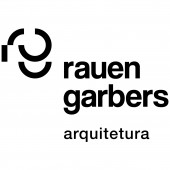Bosque Residential Building by Larissa Garbers |
Home > Winners > #152141 |
 |
|
||||
| DESIGN DETAILS | |||||
| DESIGN NAME: Bosque PRIMARY FUNCTION: Residential Building INSPIRATION: We were inspired by the environment, nature and the use of pure materials such as wood, concrete and glass. We wanted to create house that would allow the sunlight to enter the living space when standing on each floor. The master bathroom and the vertical circulation (stairs ) have skylights that offer natural light and ventilation, creating comfortable environments.These skylights also provide a visual transformation with the movement of the sun, generating colors and shadow designs in the house. UNIQUE PROPERTIES / PROJECT DESCRIPTION: The house boasts clean lines and a contemporary facade, possibly using a mix of natural materials like wood, concrete, and glass. Large windows and sliding doors blur the boundary between indoors and outdoors, offering abundant natural light and views of the surrounding garden.The integration of Green Technologies: It incorporates renewable energy sources like solar panels and utilizes passive design elements for natural ventilation and lighting, reducing energy consumption. Upon entering, the space feels open and uncluttered. The living area, dining space, and kitchen seamlessly flow together in an open-plan layout, promoting interaction and a sense of togetherness. The design emphasizes functionality and simplicity, with clever storage solutions to maintain the minimalist aesthetic.The outdoor space serves as an extension of the living areas, encouraging outdoor activities and relaxation. Furniture pieces are carefully selected to complement the minimalist design, focusing on clean lines and functionality. Each element serves a purpose while contributing to the overall aesthetic. OPERATION / FLOW / INTERACTION: The operation of the house prioritizes the needs of the users and its flows and is distributed into four floors.The open-plan main floor is characterized by soaring, hardwood flooring, concrete pillar, and a big window that create seamless indoor/outdoor transitions without sacrificing the privacy of the inhabitants.In order to gain space on the ground floor,the laundry room was placed on the garage floor.The ground floor houses the living area, dining room and a kitchen. The sliding doors bring natural light and garden views into the space.On the upper floor, we have 3 suites facing the north side and providing natural light all day. On the rooftop, we designed an office and a tv room as well as a jacuzzi on the outside. PROJECT DURATION AND LOCATION: The house is located in Curitiba,Paraná, Brazil and the project started in june 2020 and finished in may 2022. FITS BEST INTO CATEGORY: Architecture, Building and Structure Design |
PRODUCTION / REALIZATION TECHNOLOGY: Reinforced concrete. In order to enable wide spaces without the visual interference of structural columns and partition walls, the contractor in partnership with the construction structural engineer decided to use pre-cast concrete slabs interspersed with light weighted polystyrene blocks. This construction technique reduces significantly the structure self-weight loads, enabling long span beam systems without the need to resort to prestressed concrete solutions. Regarding sustainability, we implemented a water collection system that is stored in an underground cistern, and used for irrigation and washing as long as sollar pannels. SPECIFICATIONS / TECHNICAL PROPERTIES: Site area 220m² Building area 380m² TAGS: Architecture, Residencial, Concrete, House, Minimal RESEARCH ABSTRACT: The city where the project is implemented, is known as cloudy city so using revit simulations, we were able to understand and design the house to get the maximum of sunlight. As a result, we designed large window pannels to achieve both design and ecology to improve performance. CHALLENGE: Creative Challenge: Design a sustainable house that involves integrating green technologies, optimizing spaces, and fostering a sense of community. Balancing the costs of sustainable materials and technologies with the project's financial constraints. Addressing these challenges required a multidisciplinary approach, collaborating with engineers and environmental experts. It involved research, feasibility studies, and innovative design strategies to overcome these obstacles while meeting the project's objectives of sustainability and functionality. ADDED DATE: 2023-06-06 21:54:05 TEAM MEMBERS (1) : IMAGE CREDITS: Image #1: Photographer Fabio Severo Junior, 2022 Image #2: Photographer Fabio Severo Junior, 2022 Image #3: Photographer Fabio Severo Junior, 2022 Image #4: Photographer Fabio Severo Junior, 2022 Image #5: Photographer Fabio Severo Junior, 2022 PATENTS/COPYRIGHTS: rauen garbers arquitetura, 2022 |
||||
| Visit the following page to learn more: https://www.rauengarbers.com/ | |||||
| AWARD DETAILS | |
 |
Bosque Residential Building by Larissa Garbers is Winner in Architecture, Building and Structure Design Category, 2023 - 2024.· Press Members: Login or Register to request an exclusive interview with Larissa Garbers. · Click here to register inorder to view the profile and other works by Larissa Garbers. |
| SOCIAL |
| + Add to Likes / Favorites | Send to My Email | Comment | Testimonials | View Press-Release | Press Kit |







