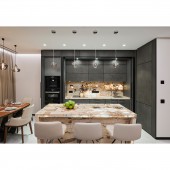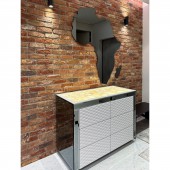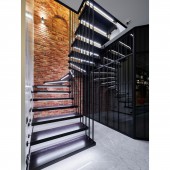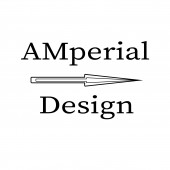Harmony Residence Duplex Apartment by Andrii Melnychuk |
Home > |
 |
|
||||
| DESIGN DETAILS | |||||
| DESIGN NAME: Harmony Residence PRIMARY FUNCTION: Duplex Apartment INSPIRATION: The goal was to create an ideal apartment. Beautiful to see, comfortable to live in. The inspiration and ideas came from trips around the world. All the technical issues which were a lot were held by specialists UNIQUE PROPERTIES / PROJECT DESCRIPTION: The project is duplex apartment, which engineering systems include: duct ventilation, air conditioning, air ionization, humidification, heating system and heated floors, water treatment, hammam, KNX. Natural marbles, backlighted quartzite, agat. Design is combination of mainly white and black colors, all fixtures are in black. Black wooden suspended staircase. Black Dutch parquet. Hidden kitchen system with backlighted island and kitchen zone, slate stone veneer facades OPERATION / FLOW / INTERACTION: The project combines the most advanced interior design techniques and systems, which let the owner feel comfortable and relaxed. The apartment is operated automatically using many sensors, or remotely over the phone, or inside the apartment over the iPad, or manually over the switches. The light scenarios are different based on the day or night time, it interacts accordingly PROJECT DURATION AND LOCATION: The project works started in October 2019 and finished in April 2023, excluding long no work periods due to Covid 19, and ongoing war in Ukraine started by russia FITS BEST INTO CATEGORY: Interior Space and Exhibition Design |
PRODUCTION / REALIZATION TECHNOLOGY: Natural stones laid in large slabs. Italian, Turkish, Chinese marbles, Chinese granite, Brazilian quartzite, Indian agat, petrified wood, slate veneer. The hidden kitchen is the state of the art with HAWA Folding Concepta, backlighted Patagonia quartzite, facades made from Indian slate veneer 2400 mm high. All the ceilings are made using shadow ceilings technique, which makes an impression the ceilings are separated from the walls. Furniture made from backlighted agat and petrified wood SPECIFICATIONS / TECHNICAL PROPERTIES: The apartment is 150 s.m., 2 floors (first is the hallway, living room, cabinet, bathroom, and heating facility room, second is the children's room, bedroom, wardrobe, pantry, the bathroom and hammam) TAGS: Luxury interior design, interior design, luxury marble application, backlighted quartzite, hidden kitchen, slate veneer, suspended stairs, shadow ceilings technique RESEARCH ABSTRACT: Before the works started there was a data collection period from interior design market. It was important to achieve the impression of soaring ceilings, using the shadow ceilings technique. I intended the marble to be seen as it goes beyond the ceiling. The kitchen facades was an experiment, made from slate veneer on the plywood base 2400 mm high. The total weight of the facades was limited by the maximum operational weight indicated by HAWA CHALLENGE: Kitchen facades (in terms of sizes, weight, materials used). Kitchen island made from backlighted Patagonia quartzite cut under different angles. Large slabs of Bianca Carrara marble on the floors. Small heating facility room (4 s.m.) which controls all of the apartment engineering systems (duct ventilation, air conditioning, air ionization, humidification, heating system and heated floors, water treatment, hammam, electrical systems, lighting, KNX smart home) ADDED DATE: 2023-06-03 11:24:17 TEAM MEMBERS (1) : IMAGE CREDITS: Image #1: Photographer Andrii Posonskyy, Harmony Residence, 2023. Image #2: Photographer Andrii Posonskyy, Harmony Residence, 2023. Image #3: Photographer Andrii Posonskyy, Harmony Residence, 2023. Image #4: Photographer Andrii Posonskyy, Harmony Residence, 2023. Image #5: Photographer Andrii Posonskyy, Harmony Residence, 2023. Video credits: Videographer Andrii Posonskyy, Harmony Residence, 2023. |
||||
| Visit the following page to learn more: http://bit.ly/45DTLYR | |||||
| AWARD DETAILS | |
 |
Harmony Residence Duplex Apartment by Andrii Melnychuk is Runner-up for A' Design Award in Interior Space and Exhibition Design Category, 2023 - 2024.· Press Members: Login or Register to request an exclusive interview with Andrii Melnychuk. · Click here to register inorder to view the profile and other works by Andrii Melnychuk. |
| SOCIAL |
| + Add to Likes / Favorites | Send to My Email | Comment | Testimonials |







