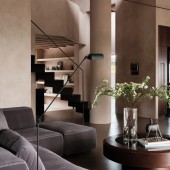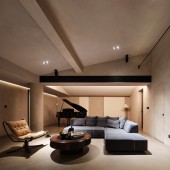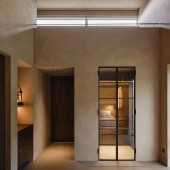Residence H Residential Space by Chen Li An |
Home > Winners > #152085 |
 |
|
||||
| DESIGN DETAILS | |||||
| DESIGN NAME: Residence H PRIMARY FUNCTION: Residential Space INSPIRATION: The houseowner shared stories of childhood living in this house, where every brick and tile was handpicked by her grandmother, brimming with warm memories.Therefore, during the initial design process, the goal was to incorporate the taste of the new houseowner while preserving the original character and charm of the house. The houseowner is working in music industry, hence the overall streamlined design echoes the smooth flow of music and the open public space can be served as performance venue UNIQUE PROPERTIES / PROJECT DESCRIPTION: From the exterior renovation to the spacious double entrance design, and from converting the leaky water tower into an open-air courtyard creating a display space by the staircase with ceiling extending to the sunlight-filled large windows.The overall interior palette is composed of earthy tones, reflecting the lush and natural surroundings.The abundance of windows extending to the outdoor patios also represents the fusion of vitality and creativity, bringing more possibilities to the house. OPERATION / FLOW / INTERACTION: - PROJECT DURATION AND LOCATION: TAIPEI, TAIWAN. FITS BEST INTO CATEGORY: Interior Space and Exhibition Design |
PRODUCTION / REALIZATION TECHNOLOGY: - SPECIFICATIONS / TECHNICAL PROPERTIES: - TAGS: rhythm, soil, sunlight RESEARCH ABSTRACT: - CHALLENGE: - ADDED DATE: 2023-06-02 10:34:58 TEAM MEMBERS (1) : LI-AN CHEN IMAGE CREDITS: Chen Li An, 2023. |
||||
| Visit the following page to learn more: http://capsa.studio | |||||
| AWARD DETAILS | |
 |
Residence H Residential Space by Chen Li An is Winner in Interior Space and Exhibition Design Category, 2023 - 2024.· Press Members: Login or Register to request an exclusive interview with Chen Li An. · Click here to register inorder to view the profile and other works by Chen Li An. |
| SOCIAL |
| + Add to Likes / Favorites | Send to My Email | Comment | Testimonials | View Press-Release | Press Kit |







