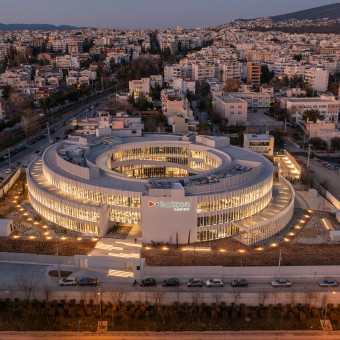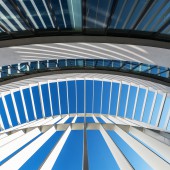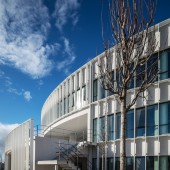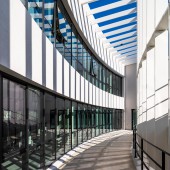Kaizen Campus Office Building by Aspa Kst Ltd |
Home > Winners > #152065 |
 |
|
||||
| DESIGN DETAILS | |||||
| DESIGN NAME: Kaizen Campus PRIMARY FUNCTION: Office Building INSPIRATION: The inner courtyard serves as the social and functional heart of the complex, with ramps, entrances, resting areas and vertical circulation that ensure connectivity but also subdivision. All interior spaces benefit from natural light and air flow and all three floors are interconnected either from the interior or with exterior ramps. The facade design provides shading and filters the noise while accentuating the elliptical shape of the building via the repetition of the vertical louvers. UNIQUE PROPERTIES / PROJECT DESCRIPTION: The main focus points of the design of Kaizen Campus are aesthetics, environmental impact and user experience. building. The building has been designed to be functional and user friendly. All interior spaces benefit from natural light and air flow and all three floors are interconnected either from the interior or with exterior ramps. The facade design provides shading and filters the noise while accentuating the elliptical shape of the building via the repetition of the vertical louvers. OPERATION / FLOW / INTERACTION: Kaizen Campus is a project that redefines the appearance and organisation of office buildings and that has been designed for the international scene, without losing touch with its surroundings. Its facade is dealing with the environmental conditions of Athens effectively and the building's organisation, with internal and external circulation is perfectly integrated to the local climate. The emphasis given to the central courtyard, is crucial to the success of the project and its architectural identity. PROJECT DURATION AND LOCATION: The project is located in Athens, Greece. The construction started in April 2021 and it was completed in December 2022. FITS BEST INTO CATEGORY: Architecture, Building and Structure Design |
PRODUCTION / REALIZATION TECHNOLOGY: Kaizen Campus is an innovative and original architectural project, with emphasis on the environmental impact and the user experience. It has received a Gold Medal in the Aluminum in Architecture Awards 2022, for the innovative and effective use of Aluminum in a way that provides effective soundproofing to a project that is located in one of the busiest intersections of Athens, while ensuring the desired visual outcome. The environmental goals of the project have been achieved in their entirety and the project is registered with the certification goal of LEED GOLD. Moreover, Kaizen Campus serves as a landmark and fits its privileged location perfectly, providing a focal point on a main vehicular axis. The shape of the building and the emphasis given to the central courtyard are a direct result of the location of the building, ensuring privacy and noise control for the users of the space. SPECIFICATIONS / TECHNICAL PROPERTIES: Gross Floor Area: 14,266.73 sqm Office surface area: 6,885.48 sqm Land area: 10,253.04 sqm TAGS: OFFICE, COURTYARD, LOUVERS, LEED CERTIFICATION, ACCESSIBILITY, SUSTAINABILITY, CONTEXT INTEGRATION RESEARCH ABSTRACT: - CHALLENGE: The plot is located on the intersection of two main highways in Athens. Along the highways the zone is commercial and behind that zone, the neighborhoods are primarily residential. Kaizen Campus had to be designed in a way that would set it apart, make it a landmark, but also in a way that would shield the adjacent neighborhood from the highways. The height of the building is aligned with the scale of the neighborhood and it doesn't impose itself on it. ADDED DATE: 2023-06-01 13:36:22 TEAM MEMBERS (3) : Project Director: Spyros Tsagkaratos, Project Director: Tina Tsagkaratou and Project Architect: Zozo Koutsanellou IMAGE CREDITS: Image #1: Photographer Yiorgis Yerolympos, Kaizen Campus, 2023. Image #2: Photographer Giorgos Sfakianakis, Kaizen Campus, 2022. Image #3: Photographer Giorgos Sfakianakis, Kaizen Campus, 2022. Image #4: Photographer Yiorgis Yerolympos, Kaizen Campus, 2023. Image #5: Photographer Yiorgis Yerolympos, Kaizen Campus, 2023. PATENTS/COPYRIGHTS: Copyrights belong to ASPA KST and PRODEA Investments |
||||
| Visit the following page to learn more: http://www.aspa-kst.com/ | |||||
| AWARD DETAILS | |
 |
Kaizen Campus Office Building by Aspa Kst Ltd is Winner in Architecture, Building and Structure Design Category, 2023 - 2024.· Press Members: Login or Register to request an exclusive interview with Aspa Kst Ltd. · Click here to register inorder to view the profile and other works by Aspa Kst Ltd. |
| SOCIAL |
| + Add to Likes / Favorites | Send to My Email | Comment | Testimonials | View Press-Release | Press Kit |







