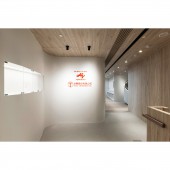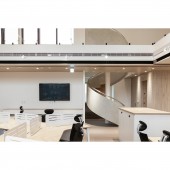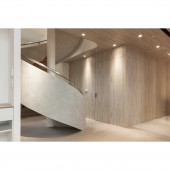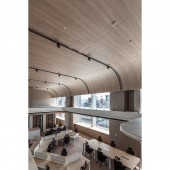Ajinomoto Taipei Headquarters Office by Hank Lin |
Home > Winners > #152046 |
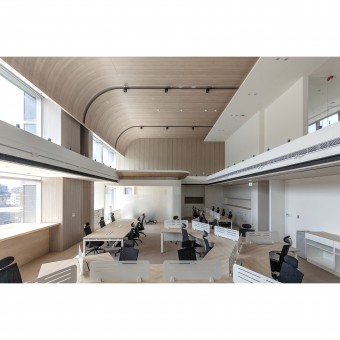 |
|
||||
| DESIGN DETAILS | |||||
| DESIGN NAME: Ajinomoto Taipei Headquarters PRIMARY FUNCTION: Office INSPIRATION: The design concept was inspired by the Japanese aesthetic of Wabi-Sabi, which finds beauty in imperfection and transience. This aesthetic guided the renovation of the century-old office for Ajinomoto, a leading producer of amino acids and related products, which has established a critical presence in the medical and electronics markets since its founding in 1908. UNIQUE PROPERTIES / PROJECT DESCRIPTION: Situated on the historic Royal Avenue of the Zhongshan North Road business district, the office occupies a rare loft with an eight-meter ceiling height. The space was transformed into a grand and elegant environment for the multinational corporation, emphasizing Japanese cultural aesthetics, efficient lighting, three-dimensional circulation planning, and structural restoration. OPERATION / FLOW / INTERACTION: The office layout adopts a symmetrical hexagonal OA arrangement, accommodating flexible furniture arrangements that support a Free Address system without fixed seating positions. This setup is responsive to the changing demands of remote work, video conferencing, and pandemic-related safety measures. PROJECT DURATION AND LOCATION: The project started in Jun. 2022 and finished in Sep. 2022 in Taipei City. FITS BEST INTO CATEGORY: Interior Space and Exhibition Design |
PRODUCTION / REALIZATION TECHNOLOGY: The office redesign incorporates a theater catwalk concept to outline vertical spaces, serving as a relaxation area for employees and integrating functional pipelines for air conditioning, ventilation, and lighting systems. This also provides a safe platform for future maintenance work. SPECIFICATIONS / TECHNICAL PROPERTIES: 377m2 TAGS: Daking RESEARCH ABSTRACT: The project required an in-depth analysis of sunlight exposure, energy-saving lighting plans, and the integration of ergonomic principles to enhance the quality and functionality of the workspace, focusing on human-centered design and maintenance accessibility. CHALLENGE: Adapting to the high rental costs in the urban area, the renovation was strategically executed in two phases for efficient relocation. The design challenge was to create a multipurpose space that could accommodate diverse working and interaction needs, including soundproof phone booths for privacy and noise reduction. ADDED DATE: 2023-05-31 03:43:19 TEAM MEMBERS (3) : Jerry Lin, Mark Tan and IMAGE CREDITS: Hank Lin, 2023. |
||||
| Visit the following page to learn more: https://www.daking-interior.com/ | |||||
| CLIENT/STUDIO/BRAND DETAILS | |
 |
NAME: Daking interior architecture PROFILE: - |
| AWARD DETAILS | |
 |
Ajinomoto Taipei Headquarters Office by Hank Lin is Winner in Interior Space and Exhibition Design Category, 2023 - 2024.· Press Members: Login or Register to request an exclusive interview with Hank Lin. · Click here to register inorder to view the profile and other works by Hank Lin. |
| SOCIAL |
| + Add to Likes / Favorites | Send to My Email | Comment | Testimonials | View Press-Release | Press Kit |

