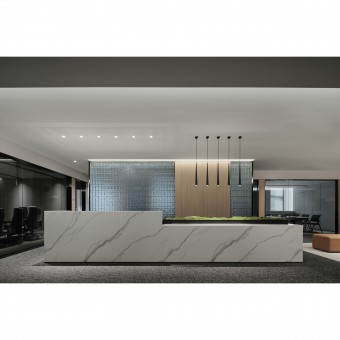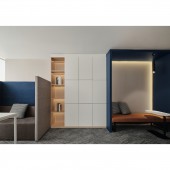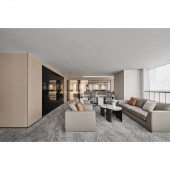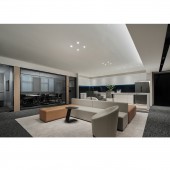DESIGN NAME:
R Space
PRIMARY FUNCTION:
Office
INSPIRATION:
As a shared workspace, the diverse functional areas meet the needs of different users. The interior of the project features fixed desks, shared desks, individual offices, plazas, workshops, and meeting rooms, combining the site and work experience in new ways to shape a collaborative office environment.
UNIQUE PROPERTIES / PROJECT DESCRIPTION:
The main idea of the design was to ensure that the building could accommodate companies of different nature to share the flexible workspace together, while taking into account the privacy and independence of the tenants.
OPERATION / FLOW / INTERACTION:
In the layout of the space, the indoor greenery and the office environment are harmoniously integrated to create a simple, modern and soft indoor atmosphere. In the corridor, the design uses lush vegetation to build wall decorations and surround the corridor with greenery. In addition, the inclusion of different plants brings a unique sense of comfort and nature to the space, thus improving air quality and overall tenant satisfaction.
PROJECT DURATION AND LOCATION:
This project was located in the Hongkou District of Shanghai and completed in 2021.
FITS BEST INTO CATEGORY:
Interior Space and Exhibition Design
|
PRODUCTION / REALIZATION TECHNOLOGY:
The color palette of the interior is primarily off white to give the office a serious atmosphere, accented by soft, deep blues and woods to keep the overall atmosphere from being overly boring. With good natural lighting and abundant greenery, the office project also combines the concept of ecological symbiosis. In terms of material selection, the design basically adopts wood veneer with partial steel veneer, interspersing the natural properties of wood in different areas to form an orderly beauty, and then integrating steel materials with architectural touch, aiming to maintain the unique business properties of the office space.
SPECIFICATIONS / TECHNICAL PROPERTIES:
This is a shared office space of up to 3600 square meters.
TAGS:
Office, Environment Friendly, Wooden, Harmoniously
RESEARCH ABSTRACT:
The intelligent electricity system is introduced into the design of the office space of YF Plaza, which automatically adjusts the lighting level and air conditioning switch according to the frequency of human use through the induction function, thus realizing the concept of modernized, highly efficient technology and energy-saving and environment-friendly office life.
CHALLENGE:
To ensure the independence and privacy of the different types of offices, the entire building is designed with wooden boxes to maximize the use of space through a simple structure, while ensuring the flexibility of the different areas. As the community center of the shared office space, a marble reception counter in the entrance area is the focal point of the space, and a partition wall made of translucent glass blocks combined with wooden wall panels further enhances the visual appeal of this area.
ADDED DATE:
2023-05-23 15:09:35
TEAM MEMBERS (1) :
Ruixiang Zhao
IMAGE CREDITS:
Ruixiang Zhao, 2023.
|









