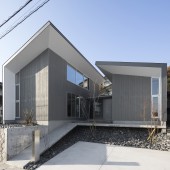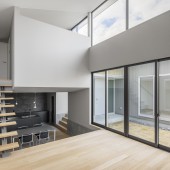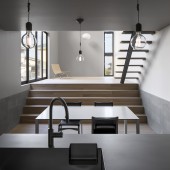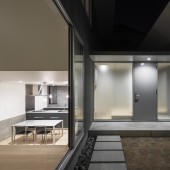Shade House by Satoshi Fujinaka |
Home > Winners > #151927 |
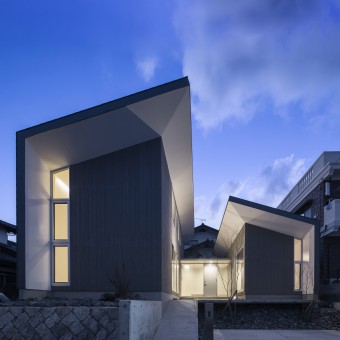 |
|
||||
| DESIGN DETAILS | |||||
| DESIGN NAME: Shade PRIMARY FUNCTION: House INSPIRATION: The site was surrounded by neighboring houses, making it difficult to be open to the surrounding environment. However, the site is 1.5 m higher than the front road, and as we climbed the ramp from the road to the site, we felt a pleasant breeze and a strong sense of awareness of the sky.Therefore, I thought about how the ubiquitous natural environment of the sky could be felt as a part of daily life and reflected in the hearts and minds of the people living there, enriching their lives. UNIQUE PROPERTIES / PROJECT DESCRIPTION: In order to avoid pressure from the neighboring land, a large and small wall was built on the adjacent side of the site to block the view, and the wall was folded down to form a roof under which living space was created.The dining room is located 1m down from the entrance to minimize the ceiling height and brightness. The living room, one meter up from the dining room, has a high ceiling and a large opening.The contraction of the space naturally directs the eye to the sky between the two roofs. OPERATION / FLOW / INTERACTION: The house is located in a corner of an old-fashioned housing complex where houses are densely packed together, which is unique to Japan.The plan was designed to address the issue of how to create a house that can coexist with its surroundings and feel close to the natural environment, while also reducing the environmental burden caused by recent climate change and improving the comfort performance of the building itself. PROJECT DURATION AND LOCATION: Design for the project began in Iwakuni in April 2018 and construction was completed in December 2019. FITS BEST INTO CATEGORY: Architecture, Building and Structure Design |
PRODUCTION / REALIZATION TECHNOLOGY: Taking advantage of the difference in elevation of the site, a portion of the building is below ground level FL-1.0m , and the RC construction is used for that portion and the foundation, while the superstructure is made of wood, a traditional Japanese construction method.By burying the first floor underground, the overall height can be reduced and height restrictions can be met. In terms of design, the height of the left and right roofs are closer to each other, so that the sky is more visible in the gap between them. SPECIFICATIONS / TECHNICAL PROPERTIES: Structural system : wooden Site area : 201.38㎡ Total Floor area : 97.72㎡ The wooden portion of the building was constructed with a 910mm x 910mm grid of pillar and beam pitches using Japanese conventional construction methods, which made the structural plan easy to understand, and also made cost and construction management easier to understand. TAGS: House , Residential , Japan , Roof , Wood RESEARCH ABSTRACT: The research for this project falls into two themes.The first is a study of how to maximize the natural environment within a limited site area to secure the space requested.The second is a study of total cost management and cost management of each material in a budget that is not plentiful.In architecture, how to clear these two themes is both the most exciting and difficult part. CHALLENGE: Limited floor space and a limited budget, while still providing the space the family needs,The position of sunlight was calculated and the window positions were adjusted to control the heat load, while a large window was installed on the north side to provide a large visual view of the sky.Cost control was planned by the client, who partially self-built the building and researched low-cost materials while maintaining the design. ADDED DATE: 2023-05-23 08:10:49 TEAM MEMBERS (1) : IMAGE CREDITS: Photo:Kenji Masunaga |
||||
| Visit the following page to learn more: https://switch-architects.jp | |||||
| AWARD DETAILS | |
 |
Shade House by Satoshi Fujinaka is Winner in Architecture, Building and Structure Design Category, 2023 - 2024.· Press Members: Login or Register to request an exclusive interview with Satoshi Fujinaka. · Click here to register inorder to view the profile and other works by Satoshi Fujinaka. |
| SOCIAL |
| + Add to Likes / Favorites | Send to My Email | Comment | Testimonials | View Press-Release | Press Kit |

