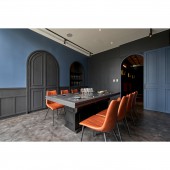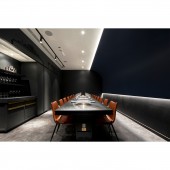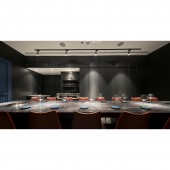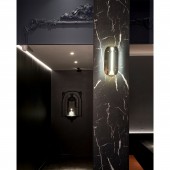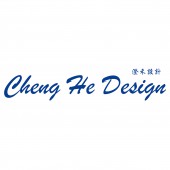Yaki Gentle Restaurant by Ru Yu Wu |
Home > Winners > #151925 |
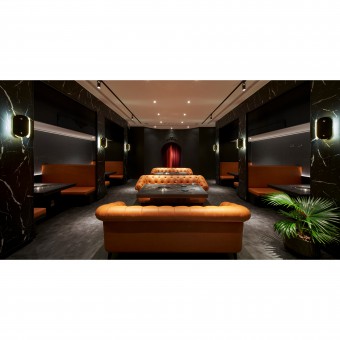 |
|
||||
| DESIGN DETAILS | |||||
| DESIGN NAME: Yaki Gentle PRIMARY FUNCTION: Restaurant INSPIRATION: This project is a top-notch grill restaurant for business executives. The owner wants to transport guests to the 19th-century era of art and aesthetics, creating a historical context for a sensory experience beyond taste. Inspired by gentlemen's spirit, the space is eclectically designed with a rigorous and symmetrical structure that pays homage to Victorian style. Minimalism reinterprets the elaborate elements, achieving balance and personalization within the classic framework. UNIQUE PROPERTIES / PROJECT DESCRIPTION: The designer created an European opera house-inspired atmosphere through winding pathways, contrasting colors, curved walls, arched doorways, high ceilings, and red curtains. The theater-style seating features booths on either side, with an open central space for a spacious feeling. Symmetrical and asymmetrical design elements achieve visual balance, enhancing the room's delicacy and artistic beauty. OPERATION / FLOW / INTERACTION: Constructing a grill restaurant is complex. It involves compliance with various government regulations, and careful consideration of heat convection to ensure proper air conditioning, heating, air exchange, and filtration. In the design of layout, the equipment is cleverly concealed, and the air outlets for cold and hot air are staggered to avoid premature heat exchange, which could lead to excessive energy consumption and condensation resulting in water droplets. The goal is to minimize interference between the two types of airflows. PROJECT DURATION AND LOCATION: The project started in September 2022 in Taipei and finished in December 2022. FITS BEST INTO CATEGORY: Interior Space and Exhibition Design |
PRODUCTION / REALIZATION TECHNOLOGY: Decorative HPL with marble effect, molding, woodwork, eco-friendly water based paints, and PVC flooring. SPECIFICATIONS / TECHNICAL PROPERTIES: Site area: about 251 square meters. The project provides a smoke-free, odorless, high-quality dining environment by employing a range of well-equipped systems, including air conditioning, ventilation, smoke extraction and fire suppression. Taking the space and seating layout into account, the project adopts downdraft vents instead of common range hoods. By hiding all the ducts under the raised floor and with the help of air con, rising smoke and bad odors are no longer a problem. TAGS: Restaurant, Victorian style, Modern design, Eclecticism RESEARCH ABSTRACT: The owner of this project is a skincare products company investing in a restaurant catering mainly to business executives and celebrities. With discreet private rooms, individual booths, and open seating, the space has a high-end club-like atmosphere. Curved walls, molding, arches, and indirect lighting create an elegant atmosphere that complements the gentlemen's theme. Additionally, the large private room has a dedicated grill station for teppanyaki shows, providing guests with a sensory feast. CHALLENGE: To ensure proper ventilation, the supply and exhaust air systems in a restaurant must be carefully planned to prevent negative pressure and maintain air quality. The exhaust system must be designed to remove oil fumes while the supply system is providing fresh air. Airflow should be evenly distributed to avoid turbulence caused by temperature differences. To meet the requirements of both open space and privacy, the central area is kept open while independent booths are planned on both sides. The supply air ducts are hidden within the design, achieving both functionality and aesthetics. ADDED DATE: 2023-05-23 05:45:24 TEAM MEMBERS (1) : IMAGE CREDITS: Cheng He Design |
||||
| Visit the following page to learn more: https://reurl.cc/AA1kkQ | |||||
| AWARD DETAILS | |
 |
Yaki Gentle Restaurant by Ru Yu Wu is Winner in Interior Space and Exhibition Design Category, 2023 - 2024.· Press Members: Login or Register to request an exclusive interview with Ru Yu Wu. · Click here to register inorder to view the profile and other works by Ru Yu Wu. |
| SOCIAL |
| + Add to Likes / Favorites | Send to My Email | Comment | Testimonials | View Press-Release | Press Kit |

