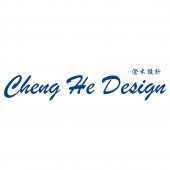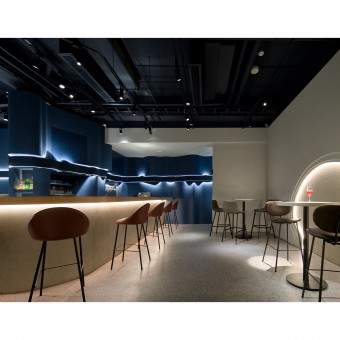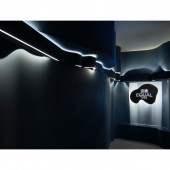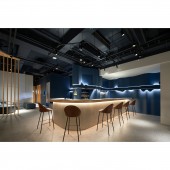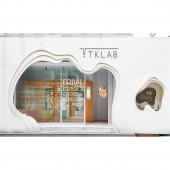DESIGN NAME:
Equal by Tklab
PRIMARY FUNCTION:
Bar
INSPIRATION:
The inspiration from the entrance to the interior design resembles the cave because it’s the first place where human beings feel safe. People can relax as if they were at home. Just like the idea of its name, it is cozy and comfortable. Consumers will also find themselves triggered to step into the bistro since the atmosphere of mystery from the light and shade is hard to ignore. Otherwise, the whole space is inspired by the characteristics of water which are variable and inclusive.
UNIQUE PROPERTIES / PROJECT DESCRIPTION:
The presentation of light is the main feature in the design. Its color, brightness intensity, exposure position, and reflection effect are elegant for wine tasting. Since different color temperature brings different sense of visual perception, each area has its own suitable lighting for embellishment. In addition, the designer can change the lighting with intelligent light controller according to current atmosphere. Even the walls will be styled in layers under the shade and shadow.
OPERATION / FLOW / INTERACTION:
The special curved-angel walls with multi layer structure make the construction layout rather complicated. Therefore, the design team calculates the propositions accurately through coding and assembly on the different sizes of papers. Additionally, the team pays attention to every detail such as the measurements of projection and output. Finally, after various meticulous procedures, the finished products are exactly like what have been presented in the draft.
PROJECT DURATION AND LOCATION:
The project started in September 2021 in Taipei and finished in January 2022.
FITS BEST INTO CATEGORY:
Interior Space and Exhibition Design
|
PRODUCTION / REALIZATION TECHNOLOGY:
The materials used in production or realization technology are as follows: woods, environmentally waterborne paint, mineral varnish, wood grills, flame-proof materials, PVC floors, LED lights, accidental coloring tiles, glossy materials, and metal materials.
SPECIFICATIONS / TECHNICAL PROPERTIES:
The whole area is about 1,743 square feet.
To target the female market segment, the designer focuses the drinks menu mainly on sake and cocktails. Also, considering the customer flow during peak hours and serving efficiency, the draft sake dispensing system has been adopted in the cocktail area to increase production capacity. It helps the designer to produce sake with a champagne-like texture and to replace the traditional method commonly seen in izakayas.
TAGS:
Bar, New Retailing ,Modern Design , Interior Design, cave
RESEARCH ABSTRACT:
The parent company of Taiwan's skincare brand has a unique concept for new retail development with a shop, a bar, and events integrated into a hybrid space with a pickup kiosk. Carefully designed layout includes a main entrance for the pickup kiosk and a side entrance for the bar. Warm color palette creates a relaxed atmosphere, appealing to modern women's aesthetic preferences. Classified areas ensure smooth flow, reflecting an understanding of the target customers.
CHALLENGE:
Considering the management, traffic flow, practical functionality, visual aesthetics, and practical experience of the site staff. The designer utilizes the curved wall to consolidate wine racks, draft dispensing system, upright freezers and storage space into the bar area. By doing so, it which requires the coordination from carpenters, ironworkers, equipment and wine suppliers. Moreover, the concealed project in constructing air conditioners, pipe arrangements, light current system are complicated.
ADDED DATE:
2023-05-23 05:31:00
TEAM MEMBERS (1) :
IMAGE CREDITS:
Cheng He Design
|
