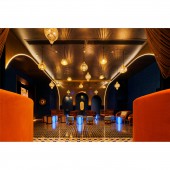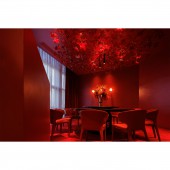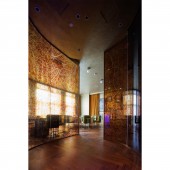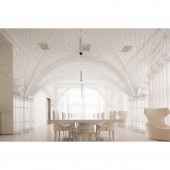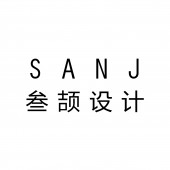Y Club Bar and Restaurant by Jian Huang Chen |
Home > Winners > #151877 |
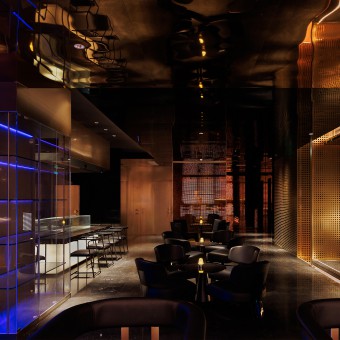 |
|
||||
| DESIGN DETAILS | |||||
| DESIGN NAME: Y Club PRIMARY FUNCTION: Bar and Restaurant INSPIRATION: The entire project is characterized by seven themes that provide guests with a variety of spaces to explore from within the bar, which includes nine themed private rooms and an open teppanyaki area. In addition, each themed space presents a unique dining environment with a variety of colors to create an impressive visual sensory experience and an immersive atmosphere. UNIQUE PROPERTIES / PROJECT DESCRIPTION: Located in the CBD area of Xiamen Strait Business Center, Y-CLUB is positioned as a high end business hospitality club. The design hopes to incorporate the Roaring Twenties, a brief but special period of time, into the space, aiming to provide a high-end business bar and dining complex for office workers. OPERATION / FLOW / INTERACTION: Hidden in the second floor of the podium, the Y-CLUB clubhouse will be accessed through a modern, metal-themed suspended staircase. The entire structure of the staircase is fixed above the ceiling and the openwork tread design creates a floating staircase in the air. Visitors will feel surrounded by a huge metal object as they walk up the stairs, feel their way through the holes in the perforated panels, and wind their way up the suspended staircase into the main club space on the second floor. PROJECT DURATION AND LOCATION: The project started in June 2020 in China and finished in September 2022. FITS BEST INTO CATEGORY: Interior Space and Exhibition Design |
PRODUCTION / REALIZATION TECHNOLOGY: In terms of materials, the entire public teppanyaki area uses golden frosted stainless steel as the main material for the large wall façade, which outlines the different dimensions of reality and emptiness through the treatment of solid blocks and perforated openings.The private room design has difference themes, which guests can choose according to their preferences. SPECIFICATIONS / TECHNICAL PROPERTIES: The entire project, totaling 700 square meters, consists of nine themed private rooms and an open teppanyaki area, as well as common areas. TAGS: Restaurant, Bar, Black, Gold RESEARCH ABSTRACT: In order to plan the space rationally, the whole design stretches the layout of the walkway route to create a recessed independent space, combining lighting design and material use to distinguish the blocks without causing functional confusion, so that the distribution of different functional spaces is balanced and echoes each other. CHALLENGE: The centerpiece of the bar area is a through-height cocktail bar that extends from the floor to the ceiling, creating an arched shape with a stronger viewing and visual impact. With the open design, the bartending counter becomes another experience for customers to watch the bartender's skills in close proximity, in addition to the teppanyaki area. The boutique bar area features an infinitely dimmable and color-changing lighting effect, which creates a relaxing and exclusive environment through the adjustment of light color and intensity. ADDED DATE: 2023-05-19 07:37:45 TEAM MEMBERS (1) : Jian Huang Chen IMAGE CREDITS: Guang Xian Ying Xiang |
||||
| Visit the following page to learn more: https://mp.weixin.qq.com/s/qdb-ZdJ5bkqFq |
|||||
| AWARD DETAILS | |
 |
Y Club Bar and Restaurant by Jian Huang Chen is Winner in Interior Space and Exhibition Design Category, 2023 - 2024.· Press Members: Login or Register to request an exclusive interview with Jian Huang Chen. · Click here to register inorder to view the profile and other works by Jian Huang Chen. |
| SOCIAL |
| + Add to Likes / Favorites | Send to My Email | Comment | Testimonials | View Press-Release | Press Kit |

