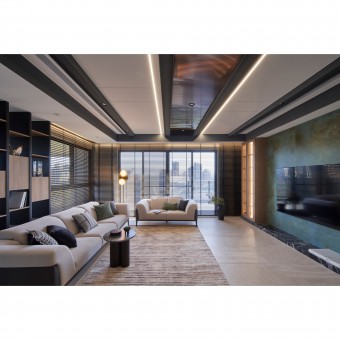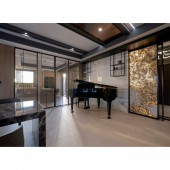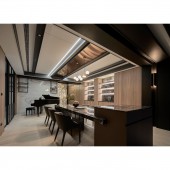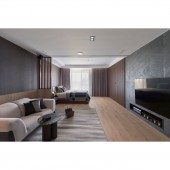Light Bathed Residential House by Shih Ming Kan |
Home > Winners > #151868 |
 |
|
||||
| DESIGN DETAILS | |||||
| DESIGN NAME: Light Bathed PRIMARY FUNCTION: Residential House INSPIRATION: To leverage abundant daylight in this sun-filled abode, the living room is placed at the sunny side. The layout allows natural light to flow uninterrupted into the connected living room, the dining room, the piano room, and the Buddhist altar. These spaces are separated by the roof ridge, bookcase wall, and sliding glass door. The seemingly unobstructed open layout clearly defines each space, creating a nicely blended balance of strength and softness. UNIQUE PROPERTIES / PROJECT DESCRIPTION: To create a serene atmosphere, natural wood elements are incorporated into modern style interior design with a humanistic approach. To make a strong statement of determination and stability, the marble reveals the vista view and the main view in the space. The glossy gray mirror, metal, and titanium coating, with layers upon layers of detail, gradually exude a luxurious yet low-key elegance in a mellow and amicable ambience. OPERATION / FLOW / INTERACTION: Upon opening the entrance door, the stability of the wood tones sets the tone for a serene environment and gives a warm welcome. The beige and gray marble is framed by dark and inky stone. To eliminate the look of chaos, the clean-cut lines offset the disorder feel of a burst of arborescent veins. Dark green needles of the coniferous trees and falling white snowflakes on the stone outline a vista view of Scandinavian forests in winter, adding a cool tone to the elegant field of wood elements. The yellow lamps buried inside the vista wall instantly light up the space, while the gold veins introduce a warm, cozy entrance. PROJECT DURATION AND LOCATION: The project is finished in April 2022 in Taoyuan City, Taiwan. FITS BEST INTO CATEGORY: Interior Space and Exhibition Design |
PRODUCTION / REALIZATION TECHNOLOGY: Titanium plated metal, thin porcelain tile, Japanese wallcovering, marble, wooden floor. SPECIFICATIONS / TECHNICAL PROPERTIES: In the space of 232 square meters, there are an entrance, one living room, one dining room, one kitchen, one Buddhist altar, two bedrooms and three bathrooms. TAGS: Interior Design, Humanistic, Marble, Modern design, Open layout RESEARCH ABSTRACT: The main TV wall with mottled textures injects a sense of nostalgia into the space, and meanwhile achieves a distinctive look between delicacy and roughness. Behind the sofa, the partial wall with a hollowed-out bookcase opens up a generous vertical space, and also creates a tranquil Buddhist altar. On the ceiling with frames, the grayscale edges add visual height to the space. In the original structure, a low beam spans across the living room and dining room, creating a sense of oppression. To offset the oppression, bronze gold titanium coated metal covers the surface of the beam. Its exterior is trimmed with grayscale iron pieces to soften the obstructive volumes under the diffused light, and the shimmering tones bounce off the surfaces to cast a sparkle around the room and add elegant charm to the residence. CHALLENGE: The dark brown wood grains at the border between the living room and dining room create a porch. It not only makes the structural beams look less intrusive, but also defines different spaces. In the dining room, the calm stone materials paired with the lightweight wood accents bring a sense of stability to the interior. As the dark tones contrast nicely against shallow shades, the diffused glow brings harmonious and rich layers of changes. ADDED DATE: 2023-05-18 05:50:39 TEAM MEMBERS (1) : Shih Ming Kan IMAGE CREDITS: Tang Chao Interior Design |
||||
| Visit the following page to learn more: https://www.tcid-asia.com/ | |||||
| AWARD DETAILS | |
 |
Light Bathed Residential House by Shih Ming Kan is Winner in Interior Space and Exhibition Design Category, 2023 - 2024.· Press Members: Login or Register to request an exclusive interview with Shih Ming Kan. · Click here to register inorder to view the profile and other works by Shih Ming Kan. |
| SOCIAL |
| + Add to Likes / Favorites | Send to My Email | Comment | Testimonials | View Press-Release | Press Kit |







