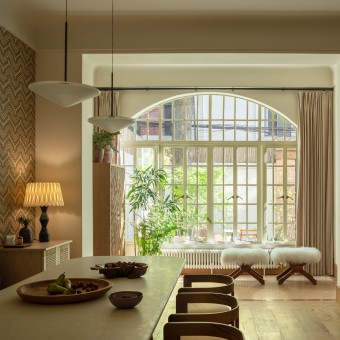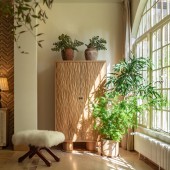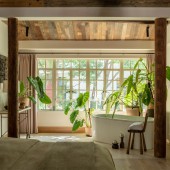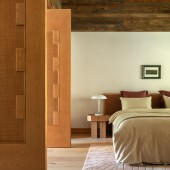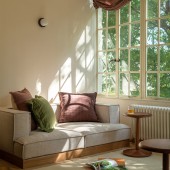DESIGN NAME:
Time of Nature
PRIMARY FUNCTION:
Interior Design
INSPIRATION:
The design takes into consideration the needs of daily life and enhances functional attributes. The four floors are themed as follows: a dining and reception area, a reading and meditation space, a leisurely drinking space, and a peaceful bedroom space, meeting the needs and enjoyment of leisure, work, living and other aspects. Such a design not only reflects family harmony but also inherits the concept of integration and coexistence.
UNIQUE PROPERTIES / PROJECT DESCRIPTION:
"Time of Nature" is a four-story bungalow, located in a quiet alley of Shanghai. "Time of Nature" has the unique advantage of traditional Shanghai style, with comfortable floor heights, regular layouts, unique styles, and charming front and back courtyards. The functional layout of each floor is highly personalized, which can meet the needs in leisure, work, and living, creating a comfortable and warm "second residence" for users.
OPERATION / FLOW / INTERACTION:
The design takes into consideration the needs of daily life and enhances functional attributes. The four floors are themed as follows: a dining and reception area, a reading and meditation space, a leisurely drinking space, and a peaceful bedroom space, meeting the needs and enjoyment of leisure, work, living and other aspects. Such a design not only reflects family harmony but also inherits the concept of integration and coexistence.
PROJECT DURATION AND LOCATION:
The project started in 2020 and finished in August 2022 in Shanghai.
FITS BEST INTO CATEGORY:
Interior Space and Exhibition Design
|
PRODUCTION / REALIZATION TECHNOLOGY:
The top of the house, the handrail of the stairs, and the corners of the walls are all designed with curves, making the whole house more gentle and eliminating the abruptness. Large old steel windows are installed on both the north and south sides to provide ample natural light.
SPECIFICATIONS / TECHNICAL PROPERTIES:
The master bedroom suite on the top floor comes with a small living room, and two large rotating doors separate the living room and the bedroom, switching between a transparent and private atmosphere. A bathtub separates the sleeping area from the bathing area, smoothly transitioning the functionality and making the spatial perspective more diverse.
TAGS:
Nature
RESEARCH ABSTRACT:
Different from the conventional modern design, the main space is dominated by old wood and antique furniture, presenting a natural atmosphere and historical precipitation. The designer selected original designs for the furniture, and incorporated the texture of plant veins and the color of leaves. The furniture, carpets, and other components are full of ingenious aesthetics with a "nature" and "exquisite"; texture, allowing users to enjoy the tranquility close to nature in the "second residence".
CHALLENGE:
When renovating the house, the designer removed the original ceiling and fully utilized the pitched roof in the original structure, making the high ceiling space more comfortable and showcasing the old-fashioned charm of the house. At the same time, when renovating the roof, the designer applied old wood to re-lay the two sloping surfaces of the roof, bringing back the nostalgic atmosphere of the old times and making it more historical.
ADDED DATE:
2023-05-17 07:35:31
TEAM MEMBERS (1) :
Tian Rui
IMAGE CREDITS:
Rui Tian, 2023.
|



