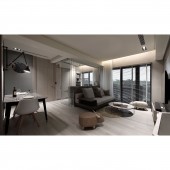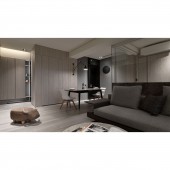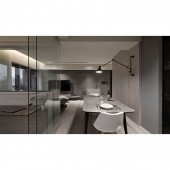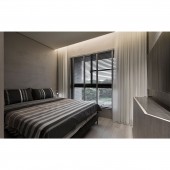Idyllic Forest Living Residential by Chia Hsien Chao |
Home > Winners > #151852 |
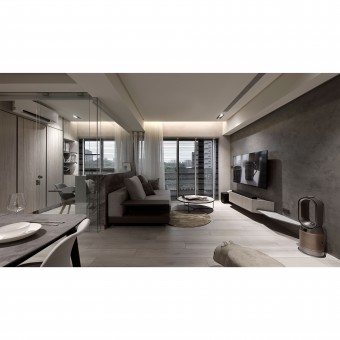 |
|
||||
| DESIGN DETAILS | |||||
| DESIGN NAME: Idyllic Forest Living PRIMARY FUNCTION: Residential INSPIRATION: The homeowner works hard during the week and wants to have a comfortable and inviting house to spend the holidays. Furthermore, he hopes that the property can be a great venue for friends and family to come together for gatherings and meals. The most vital requirement is to have health, safety and peace of mind in the residence. The homeowner hoped to maximize space utilization and efficiency to create an ideal residence with no regrets. UNIQUE PROPERTIES / PROJECT DESCRIPTION: ESG values have emerged as a global consensus, so we attempted to create a passive residence and use green materials as much as possible. The color palette is a combination of gray and vivid colors and the living and dining rooms are decorated with marble. The two TV walls are painted with cement texture artistic paint, which give off different colors under different lighting conditions. Building materials and equipment are fully utilized to truly realize the best use of the space. OPERATION / FLOW / INTERACTION: As the space in this project is relatively small and visually confined, the study was converted into an open plan glass partition. At the same time, the study is also used as a guest room and the desk was designed to be flipped up and down, functioning as both a study desk as well as a bed for staying guests. The dining table in the living room is also designed in an extendable style, so that it can be placed to the side when not in use, saving space and creating maximum spatial efficiency. PROJECT DURATION AND LOCATION: The project finished in October 2022 in Taichung, Taiwan. FITS BEST INTO CATEGORY: Interior Space and Exhibition Design |
PRODUCTION / REALIZATION TECHNOLOGY: The entrance foyer is decorated with parquet tiles and SPC flooring .The geometric sofa with suspended stainless steel armrests in the living room echoes the two faux-concrete painted TV walls . The extendable dining table with adjustable three-dimensional lighting makes dining an enjoyable affair. The study and guest room bed with a flip-up design is equipped with roller blinds for privacy. The entrance to the master bedroom features parquet tile flooring and the geometric bedding is selected. SPECIFICATIONS / TECHNICAL PROPERTIES: The project is 157.0255 square meter. TAGS: ESG,Passive residence,Eco friendly,Green building materials,Vacation RESEARCH ABSTRACT: With environmentally friendly and sustainability considerations, the designer chose a variety of green building materials, the use of low formaldehyde, low pollution system cabinets, non-toxic latex paint, water-saving bathroom fixtures, LED lighting appliances, etc., so that the occupants can live in a healthy and comfortable way without sacrificing the use of energy, which also protects the construction workers. CHALLENGE: influenced by the concept of a passive house and incorporated its concepts into the design to achieve an ideal low-carbon and green house, which can maintain the function and temperature of the house without consuming too much energy and reducing environmental impact.By adopting prefabricated methods as much as possible, system cabinets are only assembled, marbles are only adhered, greatly mitigating environmental pollution. ADDED DATE: 2023-05-17 03:39:27 TEAM MEMBERS (1) : IMAGE CREDITS: Chia Hsien Chao, 2023. |
||||
| Visit the following page to learn more: https://www.facebook.com/WosInteriorDesi |
|||||
| AWARD DETAILS | |
 |
Idyllic Forest Living Residential by Chia Hsien Chao is Winner in Interior Space and Exhibition Design Category, 2023 - 2024.· Press Members: Login or Register to request an exclusive interview with Chia Hsien Chao. · Click here to register inorder to view the profile and other works by Chia Hsien Chao. |
| SOCIAL |
| + Add to Likes / Favorites | Send to My Email | Comment | Testimonials | View Press-Release | Press Kit |

