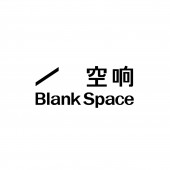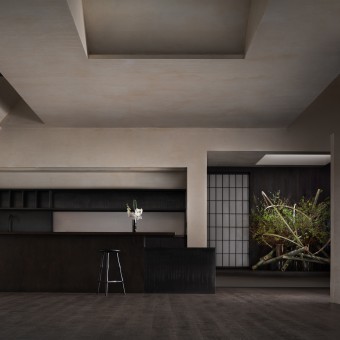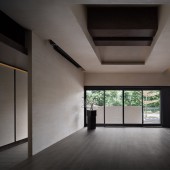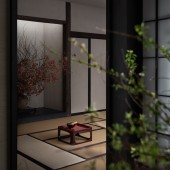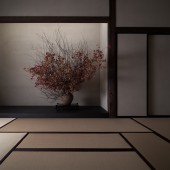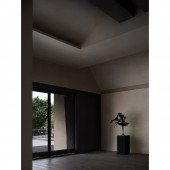DESIGN NAME:
Looping Flower
PRIMARY FUNCTION:
Ikebana Cultural Space
INSPIRATION:
In designing the entire space, we dismantle the design based on the spirit of the flow of grass and moon: extracting elements from traditional Japanese architecture and transforming them into the modern architectural language, and exploring the relationship between structure and contemporary aesthetics with abstract Japanese features. So that it is not necessarily a traditional depiction but has a Japanese temper.
UNIQUE PROPERTIES / PROJECT DESCRIPTION:
This art space is located in Fuzhou City, Fujian Province, with a total area of about 105 sqm. The owner hopes that this space will be able to hold experimental art exhibitions on a regular basis as a place to focus on outside the flower show classroom and as an exchange.
OPERATION / FLOW / INTERACTION:
To make it more ceremonial to enter the flower room, we will extend the line of movement to enter the room, using internal push processing to create a unique entrance to the space, increasing the time it takes to enter the building, and hoping visitors will change their state from body to mind and become immersed in the ambience. entering the flower path to study. Floor-to-ceiling glass windows enter the room and bring enough natural light into the entire space, and the open and brightly lit lecture area and exhibition area welcomes visitors. Causing visitors to temporarily forget the impetuousness of outer life and find a corner to rest in.
PROJECT DURATION AND LOCATION:
The project started in August 2022 and finished in December 2022 in China .
FITS BEST INTO CATEGORY:
Interior Space and Exhibition Design
|
PRODUCTION / REALIZATION TECHNOLOGY:
In terms of the organization of the plan, the exterior of the building uses semi high stone walls as its front stage and cobbles as its transition point. Our work has opened up a third realm in the external environment and internal space, reinterpreting the traditional material media of Japanese architecture, the edge. Allowing the noisy atmosphere of the street to form a strong contrast to the tranquil atmosphere of the interior. This eliminates the sense of the rigid boundary of the building.
SPECIFICATIONS / TECHNICAL PROPERTIES:
Aiming at the disadvantage that the project is located along the river and has high humidity. At the spatial level, we raised the ground at three levels, raising the first level of the ground to reduce moisture infiltration, and then setting a movable dark grid in the hollow position and placing charcoal to reduce humidity, so as to improve the problem of dampness near the river and enrich the space. In addition, the three gradual elevations also indicate the transition of the nature of space from public to private, and enhance the sense of spatial experience.
TAGS:
Ikebana, Japanese Aesthetics, Natural Features, Relaxed
RESEARCH ABSTRACT:
The proportion of the door is obtained after the traditional Japanese style house frame has been calculated, in the design deliberately control the height, so that the visual external door is relatively small, but after entering the interior it will be felt that the longitudinal stretching of the space is very strong. This is similar to the traditional Japanese space. In the style of oriental classical architecture, it stands in contrast to the modern material form, highlighting infinitely qualitative spatial narrative techniques.
CHALLENGE:
Being the space of flower paths, there is a large storage demand, and we must solve these problems in the limited space. In order to create the possibility of acceptance in the space to a greater extent, we use the alley and other space to perform boundary computation, in order to ensure a clean and tidy image in the hall of flower paths.
ADDED DATE:
2023-05-16 07:44:24
TEAM MEMBERS (1) :
NI JIE GUO
IMAGE CREDITS:
BLANKSPACE
|
