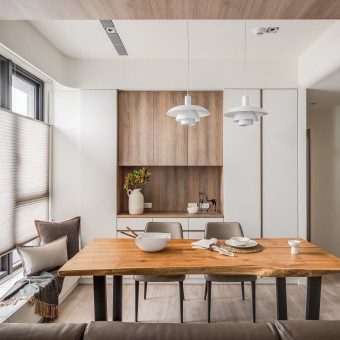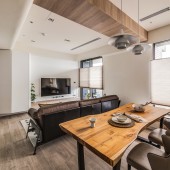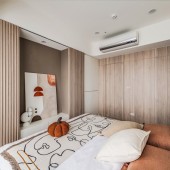White Curve Residence by Yi-Lun Hsu |
Home > Winners > #151760 |
 |
|
||||
| DESIGN DETAILS | |||||
| DESIGN NAME: White Curve PRIMARY FUNCTION: Residence INSPIRATION: The whole warm and fluid space is set by earth tone. Under white background, light wood color is coordinated with brown and light orange decorations. The natural elements and fresh air are flowing slowly under the sunlight, wood, and art paint. The designer creates a spiritual residence of serenity. UNIQUE PROPERTIES / PROJECT DESCRIPTION: White Curve is a residence where is designed for a couple and a child. The ceiling in this case is composed of criss-crossing curves. The beam between the living room and the dining room is covered by wood that is the same with a cabinet. Gentle ceiling curves liberate the oppression in a small residence. OPERATION / FLOW / INTERACTION: The shoe cabinet and pure white TV wall extended to the floor-to-ceiling window are covered by art paint. The oppression of the huge cabinet are weaken by the beveled and curve shape. PROJECT DURATION AND LOCATION: The project finished in january 2023 in Hsinchu City, Taiwan. FITS BEST INTO CATEGORY: Interior Space and Exhibition Design |
PRODUCTION / REALIZATION TECHNOLOGY: Tiles with grey totem in the entrance are created to shape the dust area which is Indoor and outdoor conversion. The entrance also expands the sense of space with a full length mirror. The owner could put keys and letters on the perfboard which is made by pine wood. SPECIFICATIONS / TECHNICAL PROPERTIES: This space is 85 square meters. TAGS: Interior Design, Residence RESEARCH ABSTRACT: The kitchen is open and the countertops are designed in two-line shapes. The sliding doors are set to stop oil fume. Two white chandeliers are the visual focus in the dining room. The owner could store household items under the window couch. Small appliances could be placed on the sideboard because of the lack of kitchen space. CHALLENGE: In order to avoid the feng shui problem of the bathroom door facing to the bed, the master bedroom uses the dressing room partition wall as the head of the bed. The exterior wall of the bathroom is clad with light-skinned color wood as a hidden door. Under the beam, the designers apply the strategy of the TV wall combined with sliding door cabinet. When the sliding door is closed, the TV could be blocked completely. ADDED DATE: 2023-05-09 07:57:20 TEAM MEMBERS (1) : IMAGE CREDITS: Minature Interior Design Ltd. PATENTS/COPYRIGHTS: Minature Interior Design Ltd. |
||||
| Visit the following page to learn more: https://www.minature.com.tw/product/148 | |||||
| AWARD DETAILS | |
 |
White Curve Residence by Yi-Lun Hsu is Winner in Interior Space and Exhibition Design Category, 2023 - 2024.· Press Members: Login or Register to request an exclusive interview with Yi-Lun Hsu. · Click here to register inorder to view the profile and other works by Yi-Lun Hsu. |
| SOCIAL |
| + Add to Likes / Favorites | Send to My Email | Comment | Testimonials | View Press-Release | Press Kit |







