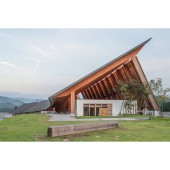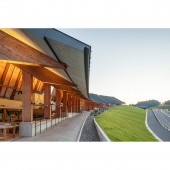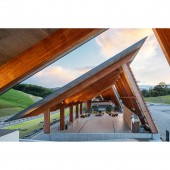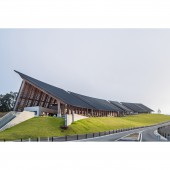Marche Vison Market by Tomoya Akasaka |
Home > Winners > #151645 |
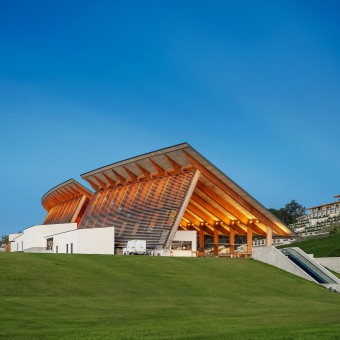 |
|
||||
| DESIGN DETAILS | |||||
| DESIGN NAME: Marche Vison PRIMARY FUNCTION: Market INSPIRATION: Rain and sunshine are vital elements that nurture a multitude of crops. Our expansive roofs, designed with the concept of the water cycle in mind, symbolize the absorption of energy through a curved surface extending over the ground. The structures supporting these roofs are inspired by the repetitive torii gates at the Akone Yashiro Shrine, located within the precincts of the Ise Grand Shrine. These gates stand as a symbol of prayers for abundant harvests, rich fishing yields, and thriving businesses. This symbolism is particularly fitting for a facility that focuses on promoting local produce. UNIQUE PROPERTIES / PROJECT DESCRIPTION: Marche Vison is a platform focused on fostering regional collaboration through food. It extends beyond the concept of traditional farmers' markets by promoting dining events designed to stimulate regional innovation. Under its symbolic roof, meant to represent the connection between heaven and earth, Marche Vison strives to create an engaging landscape where the dynamic pace of business, driven by the pursuit of freshness, blends seamlessly with the tranquil rhythm of nature that produces our ingredients. OPERATION / FLOW / INTERACTION: Our facility's expansive roofs cover an open-air space underneath, allowing visitors to reconnect with the changing seasons, often overlooked in modern retail. With this simple approach, the design reduces energy consumption to address environmental concerns. Raindrops descend regularly from the eaves, creating a 'rain curtain'. Local wooden louvres are incorporated on the side facing the expressway, adding warmth and harmony. We aim to protect and share the natural region's beauty, promoting sustainable preservation. PROJECT DURATION AND LOCATION: It opened in 2021 as part of Vison in Taki town, Mie prefecture, Japan. FITS BEST INTO CATEGORY: Architecture, Building and Structure Design |
PRODUCTION / REALIZATION TECHNOLOGY: The building is divided into four wings, however, the staircase-like slabs are connected by slopes, and the pitch of the wooden frames is continuously aligned to ensure a unified space. The continuous shape from the hill in front of the building to the large roof draws the eye upward, creating an expansive landscape. Several smaller volumes are placed beneath the large roof, generating a diverse walking area with a maze-like network of alleys and plazas. SPECIFICATIONS / TECHNICAL PROPERTIES: The site area is 10,406.39 square meters. The total building area is 2,915.42 square meters. Building A Building area 661.73 m2, Overall height 14.60m, Eaves height 12.54m. Building B Building area 1,143.27 m2, Overall height 15.85m, Eaves height 13.79m. Building C Building area 293.32 m2, Overall height 14.17m, Eaves height 12.11m. Building D Building area 817.71 m2, Overall height 14.65m, Eaves height 12.59m. TAGS: vison, market, local, food, roof, rain, wood, louvre, landscape RESEARCH ABSTRACT: Commerce is ever-evolving and long-term control over its design is nearly impossible. Thus, we chose to disentangle the commercial timeline from that of the landscape. By creating two distinct layers - one of the large roofs and another of small retail boxes, we aim to balance the slowly changing landscape with the dynamism needed in commerce to maintain constant freshness. As commercial trends shift, our expansive roofs stand ready to accommodate these changes and stand the test of time. CHALLENGE: Striking a balance between commercial feasibility and preserving the site's unique 'genius loci' was the greatest challenge in this design. We aimed to create a landscape integrating seamlessly with the promotion of local industry while ensuring sustainable prosperity. The incorporation of the natural surroundings posed challenges, as considerations such as signage and lighting could disrupt the natural aesthetic. Such considerations required powerful vision and acute attention to detail. ADDED DATE: 2023-04-22 05:59:40 TEAM MEMBERS (1) : IMAGE CREDITS: Image #1: Photographer ToLoLo Studio, Variations, 2021. Image #2: Photographer ToLoLo Studio, Variations, 2021. Image #3: Photographer ToLoLo Studio, Variations, 2021. Image #4: Photographer ToLoLo Studio, Variations, 2021. Image #5: Photographer ToLoLo Studio, Variations, 2021. PATENTS/COPYRIGHTS: Copyrights belong to Tomoya Akasaka, 2001. |
||||
| Visit the following page to learn more: https://x.gd/FCAl8 | |||||
| AWARD DETAILS | |
 |
Marche Vison Market by Tomoya Akasaka is Winner in Architecture, Building and Structure Design Category, 2023 - 2024.· Press Members: Login or Register to request an exclusive interview with Tomoya Akasaka. · Click here to register inorder to view the profile and other works by Tomoya Akasaka. |
| SOCIAL |
| + Add to Likes / Favorites | Send to My Email | Comment | Testimonials | View Press-Release | Press Kit |

