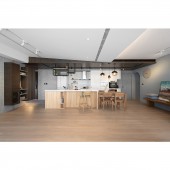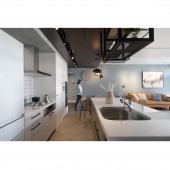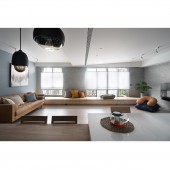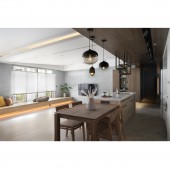Blank Space Residential House by Hua Cheng |
Home > Winners > #151585 |
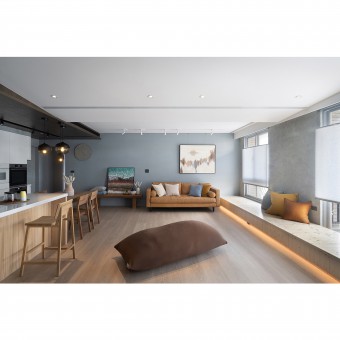 |
|
||||
| DESIGN DETAILS | |||||
| DESIGN NAME: Blank Space PRIMARY FUNCTION: Residential House INSPIRATION: Simple & Plain Leave some room in our living space to relieve the burden and pressure of everyday life. See the people who are important to you more clearly. By changing the layout, the living space is more spacious and simple. The space is not empty; it provides room and flexibility for whatever the owners need it for. Complicated designs are a thing of the past; the future is simplicity. 「你若留白,� UNIQUE PROPERTIES / PROJECT DESCRIPTION: The circular flow and design keeps the space open, making it easier to move around in the space. The owners can enjoy the fresh air and interact with daylight while inside the home. The open-plan design keeps family members connected. Children can play and explore in the space as much as they want while parents are able to keep an eye on them, increasing the interaction among the family. Life is shaped by people, not décor. OPERATION / FLOW / INTERACTION: Access to the storage room, kitchen, balcony, open-plan living, and dining room are all integrated. By combining together different spaces with similar functions and avoiding division among all the essential parts of the household, everything can be attended to more efficiently. PROJECT DURATION AND LOCATION: Started on 11/15/2019 Posted on 12/09/2020 FITS BEST INTO CATEGORY: Interior Space and Exhibition Design |
PRODUCTION / REALIZATION TECHNOLOGY: The living space is circular by design so there is flow between the kitchen and living area, removing restrictions and division. SPECIFICATIONS / TECHNICAL PROPERTIES: Purpose of Space : Residential Space Floor : 13F / 15F Building Height : 51m Principal Structure : Reinforced Concrete Total Floor Area : 48p Principal Materials : Quick-Step Laminate Flooring,Cast Iron,Wood,systeam furniture,Ceramic Tile,special paint,Terrazzo TAGS: herguang,blank,circl RESEARCH ABSTRACT: Non-functional decor is popular in Taiwan, but may not be practical depending on space and budget. To keep the space simple and connect with nature, the walls and furniture are minimalist to allow daylight and natural scenery from outside to soak into the home and make the space more lively. CHALLENGE: The kitchen was originally in a closed concave corner and didn't meet the owner's everyday needs. The kitchen is now open plan and integrated into the living area so the owner can look after children while enjoying cooking. To enhance integrity, and increase interaction, lighting, and ventilation between the living areas, this open space can be used for any purpose: playing, resting, reading, painting, having tea, and for entertainment. The spacious, comfortable atmosphere feels like a taste of the outdoors while inside and keeps the living area at the center of the family. ADDED DATE: 2023-04-17 07:45:42 TEAM MEMBERS (1) : IMAGE CREDITS: Image : Photographer Hsiao Hsiung Liang Yen,2020. |
||||
| Visit the following page to learn more: https://reurl.cc/Nq2Rz6 | |||||
| AWARD DETAILS | |
 |
Blank Space Residential House by Hua Cheng is Winner in Interior Space and Exhibition Design Category, 2023 - 2024.· Press Members: Login or Register to request an exclusive interview with Hua Cheng. · Click here to register inorder to view the profile and other works by Hua Cheng. |
| SOCIAL |
| + Add to Likes / Favorites | Send to My Email | Comment | Testimonials | View Press-Release | Press Kit |

