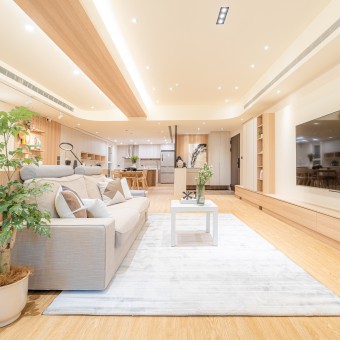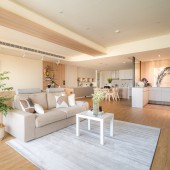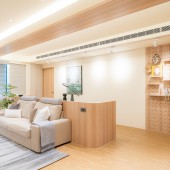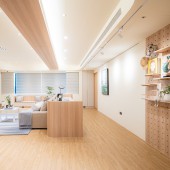Studio Family Residential by Tsai-Wei Chang |
Home > Winners > #151579 |
 |
|
||||
| DESIGN DETAILS | |||||
| DESIGN NAME: Studio Family PRIMARY FUNCTION: Residential INSPIRATION: Now it’s a partly residential and commercial shooting studio, turning the public area into a complex space that serves both family and photography purposes. The foyer wall leads to the living room, with a turn into the kitchen, introducing the light and guiding the route. The walkways are kept behind the sliding door in the private area, leaving the floor plan intact and the sense of space expanded. Whether playing or shooting, the mobile furniture can be reconfigured on demand. UNIQUE PROPERTIES / PROJECT DESCRIPTION: Originally an office space, the project now serves as both residential and commercial shooting space. The utility lines are reorganized, now well hidden, while maintaining the height and space efficiency. A sliding door divides the public and private areas. The public area is where kids play and the shootings are done, so it stays very open and the hallway is kept behind the door, leaving the space intact and expansive. The space is warm enough for the family and flexible for a shooting studio. OPERATION / FLOW / INTERACTION: The desk behind the sofa is where the parents read with kids or work on their own, symbolizing how this place facilitates a studio at home to capture true family moments. The roof above the desk area features a sloping extension, serving as a division between the play and work areas and bringing out a sense of leisure at the same time. Considering the needs of the photo studio, reflective materials are avoided, and multiple embedded lights are installed to ensure lighting in the surroundings. PROJECT DURATION AND LOCATION: The project started in August 2021 in Taoyuan and finished in January 2022 in Taoyuan. FITS BEST INTO CATEGORY: Interior Space and Exhibition Design |
PRODUCTION / REALIZATION TECHNOLOGY: The rationalization of movement is the key. The working area is closely kept around the living room; the hallways that take away space with low efficiency are hidden in the private area to maximize the functions of the public area. Concealed doors and cavity panels decorate the walls to increase privacy. The private area, with multiple buffer zones, is where the kids play with privacy protected and storage needs satisfied. SPECIFICATIONS / TECHNICAL PROPERTIES: 191.4 m2 TAGS: interior design,Residential design, photo studio,Residential Apartment, Parent-child residence RESEARCH ABSTRACT: In the age of few children, combining the functions of home and work in one place can promote family bonding, picture-perfect parenting, and a nice place for telework. The public space is both a commercial studio and a living and learning area for a family of four. As children grow into different stages of life, the functions of space continue to change. Extensive use of mobile furniture can maximize the use of space, providing an easy and carefree company. CHALLENGE: The layout and floor plan configuration must consider both the visible route of human activities and the hidden utility lines, the usability and efficiency of the floor plan, vertical height, so as to rationalize and conceal the drainage pipes of air conditioners and bathrooms. The old and new bathrooms are a bit far, so the passage for utility lines is hidden behind the kitchen cabinets, along the raised floor which extends to the laundry space at the back balcony. ADDED DATE: 2023-04-17 03:47:36 TEAM MEMBERS (1) : IMAGE CREDITS: HOYI Design |
||||
| Visit the following page to learn more: https://www.facebook.com/hoyi.design.201 |
|||||
| AWARD DETAILS | |
 |
Studio Family Residential by Tsai-Wei Chang is Winner in Interior Space and Exhibition Design Category, 2023 - 2024.· Read the interview with designer Tsai-Wei Chang for design Studio Family here.· Press Members: Login or Register to request an exclusive interview with Tsai-Wei Chang. · Click here to register inorder to view the profile and other works by Tsai-Wei Chang. |
| SOCIAL |
| + Add to Likes / Favorites | Send to My Email | Comment | Testimonials | View Press-Release | Press Kit |
Did you like Tsai-Wei Chang's Interior Design?
You will most likely enjoy other award winning interior design as well.
Click here to view more Award Winning Interior Design.








