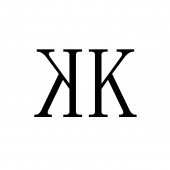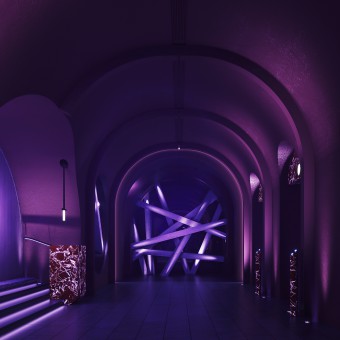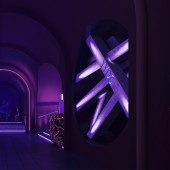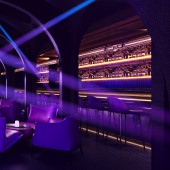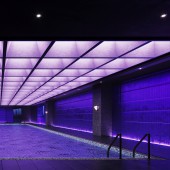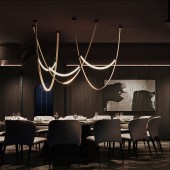DESIGN NAME:
Gathering Night
PRIMARY FUNCTION:
Club
INSPIRATION:
The concept of this club comes from the Palace of Versailles, which coexists with nature. The architectural atmosphere of the palace is further interpreted into the wedding experience, and the project does not use fired materials to reduce environmental pollution. The atmosphere is expressed through the use of environmentally friendly texture paint, lighting and styling structures, spatial order and scale, creating a free entertainment experience space atmosphere, allowing guests participating in the wedding to experience an immersive experience.
UNIQUE PROPERTIES / PROJECT DESCRIPTION:
The owner is a wedding planning company owner. The club is used for entertaining wedding guests during weddings and festivals, such as swimming pool parties. In daily life, the swimming pool, bar, KTV, and restaurant are operated separately or in combination.
OPERATION / FLOW / INTERACTION:
This space distinguishes different scene atmospheres through different colors and shapes, and uses coatings to convey environmental awareness, allowing customers to have different experiences in this commercial city.
PROJECT DURATION AND LOCATION:
The project is located on the 4th floor of the Qiandeng Shenghui Hotel in Guicheng, Nanhai, Foshan, Guangdong, China. It was designed from 2022 to 2023 and has now entered the construction phase.
FITS BEST INTO CATEGORY:
Interior Space and Exhibition Design
|
PRODUCTION / REALIZATION TECHNOLOGY:
The project uses Dulux paint, metal bricks and rock slabs, all of which are natural materials.
SPECIFICATIONS / TECHNICAL PROPERTIES:
1097 square meters of flat space.
TAGS:
Health,Amusement ,Relaxed, Interior Design
RESEARCH ABSTRACT:
This area is the office area of a comprehensive hospital, law firm, and accounting company. The area is far from entertainment and leisure consumption areas, and a large number of similar entertainment stores have been established in the area but have also closed down. The lack of entertainment functions in the area has emerged. The design is to solve the consumption and entertainment problems in the area, improve the functions of the area, and provide leisure and entertainment facilities for office workers to work in the area. Activating consumption in this field with this unique design has promoted social development.
CHALLENGE:
The challenge of this project lies in the fact that there are many irregular floors in the bar area, and the floor height is relatively low. The creativity lies in adapting to local conditions and using different height differences to make different spatial examinations, allowing guests to increase the fun and experience of the space.
ADDED DATE:
2023-04-08 03:28:29
TEAM MEMBERS (1) :
IMAGE CREDITS:
Image #No1 :bocheng lv 2022
Image #No2 :bocheng lv 2022
Image #No3 :bocheng lv 2022
Image #No4 :bocheng lv 2022
Image #No5 :bocheng lv 2022
Image #No6 :bocheng lv 2022
Image #No7 :bocheng lv 2022
Image #No8 :bocheng lv 2022
Image #No9 :bocheng lv 2022
Image #No10 :bocheng lv 2022
Image #No11 :bocheng lv 2022
Image #No12 :bocheng lv 2022
Image #No13 :bocheng lv 2022
Image #No14 :bocheng lv 2022
Image #No15 :bocheng lv 2022
|
