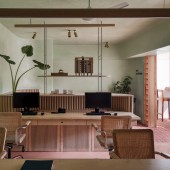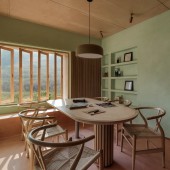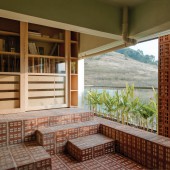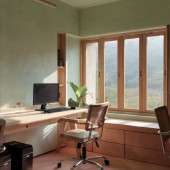Studio by the Hill Architecture Office by Anand Deshmukh and Chetan Lahoti |
Home > Winners > #151484 |
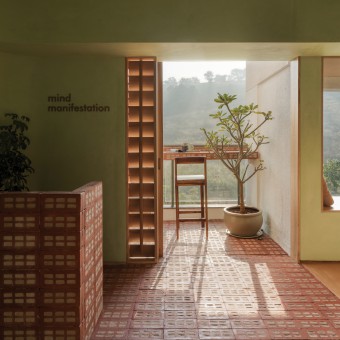 |
|
||||
| DESIGN DETAILS | |||||
| DESIGN NAME: Studio by the Hill PRIMARY FUNCTION: Architecture Office INSPIRATION: The studio was created by converting a residential unit on the outskirts of a hill into an architectural studio. As a result, it was the location that attracted us in, and the entire concept eventually revolved around it. As a result, the design of the studio is an experiment with novel materials and colour palettes in response to the specific site and climatic conditions. The areas have been methodically designed to allow for the natural beauty of the neighboring hill. UNIQUE PROPERTIES / PROJECT DESCRIPTION: The spaces have been meticulously created to make way for the neighbouring hill's natural beauty, therefore alternate colours, material palette is delicately chosen to complement it, this way Nature pours within and merges with the interior. Most of the rooms face east, ensuring that all areas are properly lighted with natural light and preventing excessive glare and heat during working hours. hence the redesign creates an open, fluid space with earthy hues and eco-friendly materials OPERATION / FLOW / INTERACTION: The entrance zone in the open floor plan is signified with natural brick paving terminating into built in reception desk creating sense of arrival, same brick floor seamlessly continues to the terrace to create a sense connect with the outdoor. The project's fluidity is further enhanced by the addition of modest curved components to the corner connections. A spine runs through the unit, dividing it into two parts. One has a waiting lobby, workstations, a pantry, and washrooms, while the other has a conference room, a few recreational spaces, and a cabin. Both eventually lead to a multipurpose space designed in such a way that it can be transformed into any room, formal or informal, depending on the user's needs. Perforated brick sliding panels control the entry of southern sun rays to the multipurpose space used for informal meetings, brainstorming sessions, dining etc. PROJECT DURATION AND LOCATION: The Project is in Pune, Maharashtra. It started in June 2020 and finished in August 2010. FITS BEST INTO CATEGORY: Interior Space and Exhibition Design |
PRODUCTION / REALIZATION TECHNOLOGY: Material selection as ash wood furniture, In-situ concrete floor, natural brick paving with tall seamless wall and ceilings in pastel green lime plaster finish is the result of desired peaceful working environment. Recycled paper tube, an eco-friendly material, is explored to be used in various interventions as sliding or operable shutters, seating backrests or open shelves supported with customized detailing. The entrance zone in the open floor plan is signified with natural brick paving terminating into built in reception desk creating sense of arrival, same brick floor seamlessly continues to the terrace to create a sense connect with the outdoor. Perforated brick sliding panels control the entry of southern sun rays to the multipurpose space used for informal meetings, brainstorming sessions, dining etc. The façade helps to convert harsh southern sun-rays into cool breeze before entering the indoor areas. The use of lime plastered walls and southern natural brick jail adds to the thermal comfort, The diminishing detailing in response to local context is adopted in contemporary design in various areas. SPECIFICATIONS / TECHNICAL PROPERTIES: The floor plate of 120 sq. m is kept open and free with functions planned suitably with minimal clear glass partitions as per necessities. Required fluidity is achieved in a rigid framework with subtle curvilinear treatment to corner junctions. TAGS: Architecture Studio, Architect's Studio, Studio by the hill, Nature, Site Context, RESEARCH ABSTRACT: Type of research: Experimental Research. Objective: 1.Nature to flow within the spaces. 2. Focus on Creating Bond between Nature and spaces. 3.Disconnect from the urban hustle bustle & surrenders to nature. Source of inspiration: Nature is the Best Designer. Nature has been preliminary source of inspiration for us. A deep look unlocks imagination and triggers creativity. Material Palette: The working atmosphere of Mind Manifestation Studio is completed by ash wood furniture, in-situ concrete flooring, natural brick paving with towering seamless walls, and ceilings in pastel green lime putty finish. Furthermore, the usage of recycled paper tubes is explored. This way the material palette is tastefully chosen to match with different shades of the hill throughout the year. Experiments: While Planning waiting Area The primary objective was to experiment with the material while also breaking the notion of a formal waiting area in an office; the curving divider made the space more welcoming while also distinguishing it from the workstations. To relieve the monotony of designing tedious office space, we attempted to create certain recreational spaces within the office for employees, as we feel that these spaces provide opportunities to increase team morale and break the ice amongst employees. a wooden pillar in studio 1 was built in such a way that it breaks up the monotony of the pallet and adds a little flair to the modest working space. It also portrays a distinctive Maharashtrian Vada feature in its element. Architecturally, the pillar also dealt with the beam that ran just above it. The idea was to create a design that was open, minimal, subtle, and fluid in character. This was accomplished by using a rigid framework with subtle curvilinear treatments in particular corners junctions making the space more welcoming and comforting. Furthermore, certain curvilinear components contributed to the project's liveliness. The use of recycled paper tubes is explored in various interventions such as sliding, operable shutters, seating backrests, or open shelves supported with customized detailing. Experimenting with the materials and handling them made the work a bit challenging. Paper tubes typically deform when subjected to pressure. Under some conditions, despite its strength, cardboard can be crushed, dented, or otherwise damaged. As a result, they had to be handled with extreme care because the material, being light coloured, could readily attract dust. The second problem was dealing with the exposed brick work on the floor, which took time to settle and harden and sometimes hindered other work. CHALLENGE: The studio was designed by turning a residential unit into an architectural studio on the outskirts of a hill. As a result, the location was the characteristic that drew us in, and the entire concept finally revolved around it. As a result, the studio's design depicts an experiment with innovative materials and colour palettes in relation to the given site and climatic conditions. ADDED DATE: 2023-04-07 05:15:51 TEAM MEMBERS (2) : Ar. Anand Deshmukh and Ar. Chetan Lahoti IMAGE CREDITS: Image #1: Hemant Patil Image #2: Hemant Patil Image #2: Hemant Patil Image #2: Hemant Patil Image #2: Hemant Patil Video Credits: Anup Baheti |
||||
| Visit the following page to learn more: https://www.archdaily.com/979912/studio- |
|||||
| CLIENT/STUDIO/BRAND DETAILS | |
 |
NAME: Mind Manifestation Design PROFILE: Mind Manifestation Design is Studio for architectural Designers. |
| AWARD DETAILS | |
 |
Studio by The Hill Architecture Office by Anand Deshmukh and Chetan Lahoti is Winner in Interior Space and Exhibition Design Category, 2022 - 2023.· Press Members: Login or Register to request an exclusive interview with Anand Deshmukh and Chetan Lahoti. · Click here to register inorder to view the profile and other works by Anand Deshmukh and Chetan Lahoti. |
| SOCIAL |
| + Add to Likes / Favorites | Send to My Email | Comment | Testimonials | View Press-Release | Press Kit |

