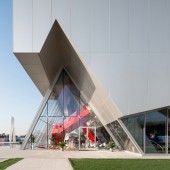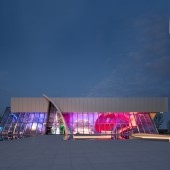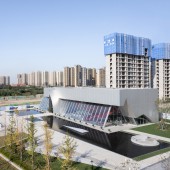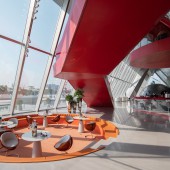|
|
Chongwen Langyue Exhibition Center by Qun Wen |
|
|

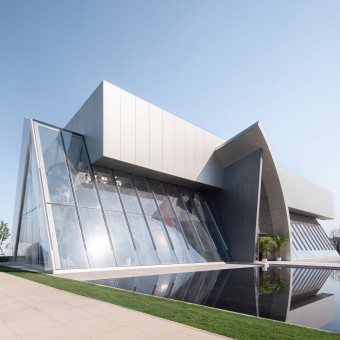
|
|
| DESIGN DETAILS |
DESIGN NAME:
Chongwen Langyue
PRIMARY FUNCTION:
Exhibition Center
INSPIRATION:
Because the project is located on the east side of Zhengyang Avenue and is a key node at the intersection, we hope to be different from traditional sales office buildings, to create a vibrant urban public space and become a landmark building representing the future development of Jingyang than become a new way of life.
UNIQUE PROPERTIES / PROJECT DESCRIPTION:
According to different functional requirements, the functions are rearranged and different blocks are interspersed. While meeting the functional requirements, the shape is sufficiently visible, which can better attract people and become a new benchmark in the block.
OPERATION / FLOW / INTERACTION:
Demonstration: Another architectural form is constructed through the interspersed between different blocks, making it revealing. The main entrance is shaped like a sail, implying smooth sailing.
PROJECT DURATION AND LOCATION:
The project finished in 2022 in Xi'an
FITS BEST INTO CATEGORY:
Architecture, Building and Structure Design
|
PRODUCTION / REALIZATION TECHNOLOGY:
The overall interior design adopts the design method of building and interior integration. The different geometric shapes inside the building, its materials and colors become part of the building’s façade display through the glass curtain wall. A large number of materials with metallic texture are used in the interior, such as aluminum plate and mirror stainless steel to create a fashionable and futuristic atmosphere. The interspersed geometry of large volumes makes the space more sculptural and interesting and stimulates the curiosity and desire to explore among people who are in it.
SPECIFICATIONS / TECHNICAL PROPERTIES:
Site Area: 2115.81㎡
TAGS:
Architecture, Building,Structure Design, Design, Architect
RESEARCH ABSTRACT:
The outdoor landscape uses the same linear design language and combines the geometric landscape structures to make the whole building harmoniously integrate with the surrounding environment. Through the use of different geometric figures to separate the landscape to create a suitable landscape trail, increase the user's sense of experience and use water features and landscape structures to integrate architecture and nature to bring users a sense of nature.
CHALLENGE:
The overall lighting design uses a large number of dyed lights combined with the characteristics of the building itself, through various reflections of metal light to create a dreamy scene.This project aims to provide more public activity space for local people to improve the quality of public life, lead people to yearn for the better life in the future and make positive contributions to the community.
ADDED DATE:
2023-04-07 03:49:02
TEAM MEMBERS (2) :
Lead Architects: Qun wen and Design Team: Qun Wen,Jianning Ma,Shixin Gao,Xiao hai, Yue Zhao, Rui Zhang,Chuanyu Dai
IMAGE CREDITS:
Image #1: Chongwen Langyue exhibition center main image
Image #2: Chongwen Langyue exhibition center
Image #3: Chongwen Langyue exhibition center lighting effect
Image #4: Aerial top view of the building
Image #5: Chongwen Langyue exhibition center Interior design
|
|
| CLIENT/STUDIO/BRAND DETAILS |
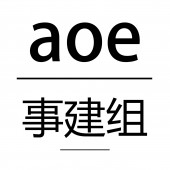 |
NAME:
aoe
PROFILE:
aoe, founded in 2016, is a professional architectural design firm located in Beijing that specializes in multidisciplinary projects. Our primary objective is to offer inventive and superior design solutions that address the distinctive requirements of our clients.
Our team is composed of skilled architects, engineers, and designers who are driven by their passion for crafting spaces that are both practical and aesthetically pleasing. At aoe, we hold the belief that exceptional architecture should not only fulfill the requirements of its users but also ignite their inspiration. This is why we tackle each project by embracing creativity, meticulous attention to detail, and a steadfast commitment to innovation.
Over the years, aoe has been engaged in diverse practice, including residential homes, commercial buildings, cultural centers and public spaces. Our proven experience is evidenced by receipt of more than 40 international awards and recognitions, solidifying our excellent reputation within the field.
At aoe, we acknowledge the distinctiveness of every project, which is why we prioritize close collaboration with each client to guarantee that their vision is fully realized across all phases of the design process.
What distinguishes us from other architectural firms is our dedication to sustainability and environmental accountability. We recognize the substantial influence that buildings have on the surrounding natural environment. As a result, we take great pride in integrating green building practices into the core of all our designs. By incorporating the latest advancements in technology, we strive to minimize waste and maximize energy efficiency in our projects.
Community engagement holds a paramount position in our architectural philosophy as we firmly believe that architecture plays a pivotal role in shaping communities. Before initiating any project design phase, we actively engage with the community and prioritize resident feedback to guarantee that every design solution not only meets the needs of all stakeholders but also integrates sustainable practices throughout the process.
By integrating quality assurance throughout the entire project journey, we guarantee consistent and reliable outcomes, exceeding client expectations and fostering long-term satisfaction.
|
|
|
|
Did you like Qun Wen's Architecture Design?
You will most likely enjoy other award winning architecture design as well.
Click here to view more Award Winning Architecture Design.
Did you like Chongwen Langyue Exhibition Center? Help us create a global awareness for good architecture design worldwide. Show your support for Qun Wen, the creator of great architecture design by gifting them a nomination ticket so that we could promote more of their great architecture design works.
|
|
|
|
|
|




